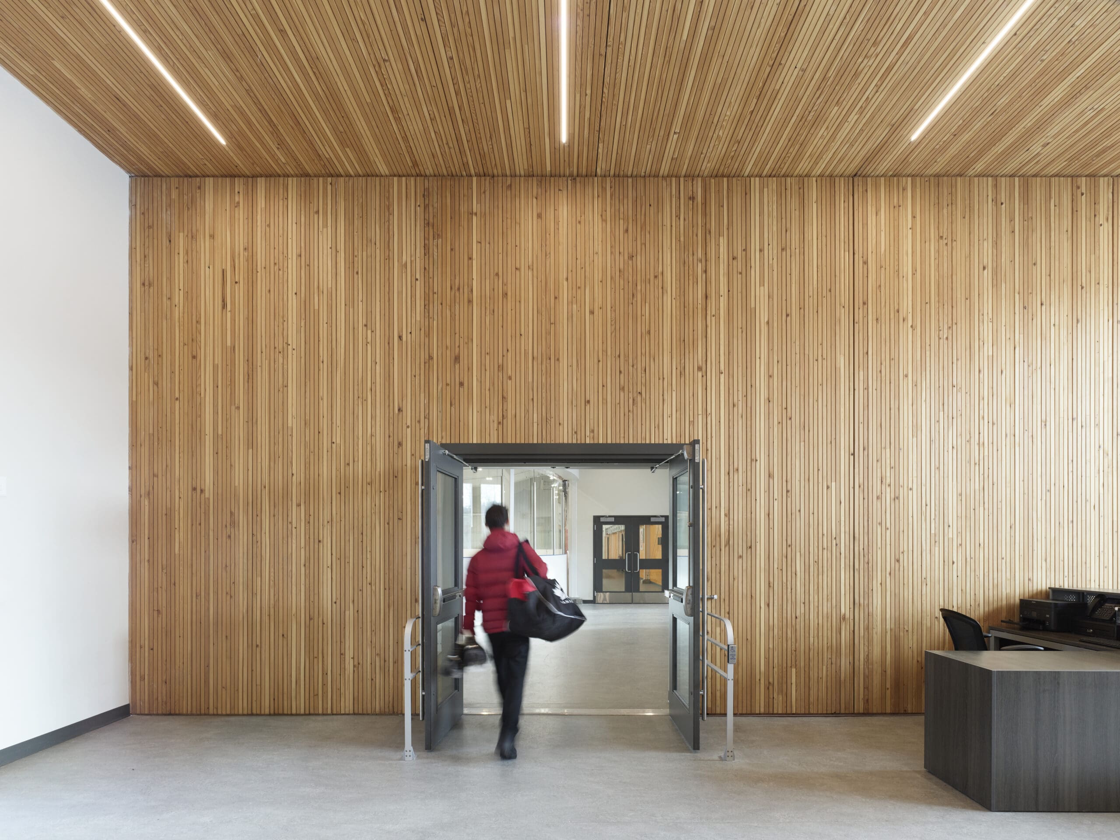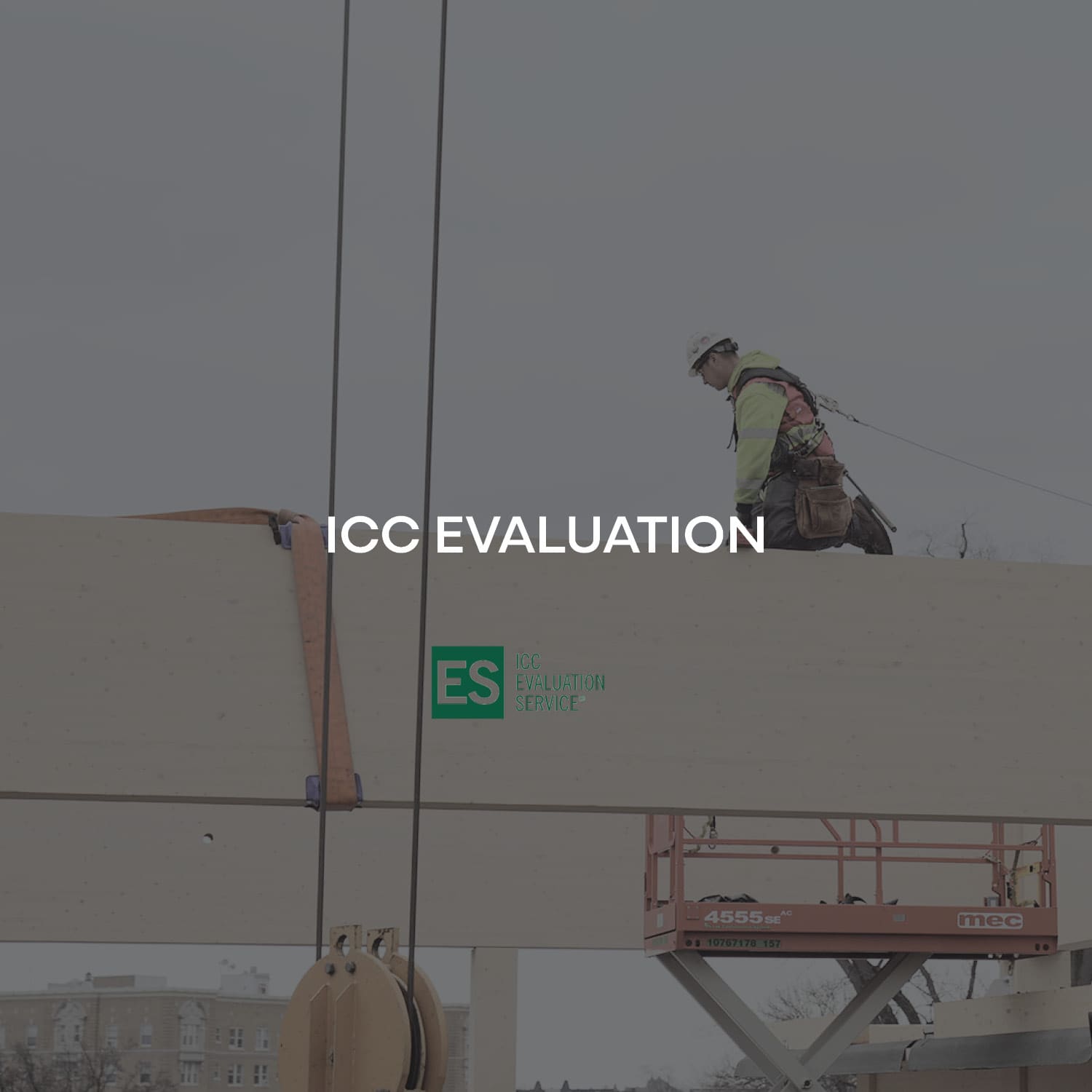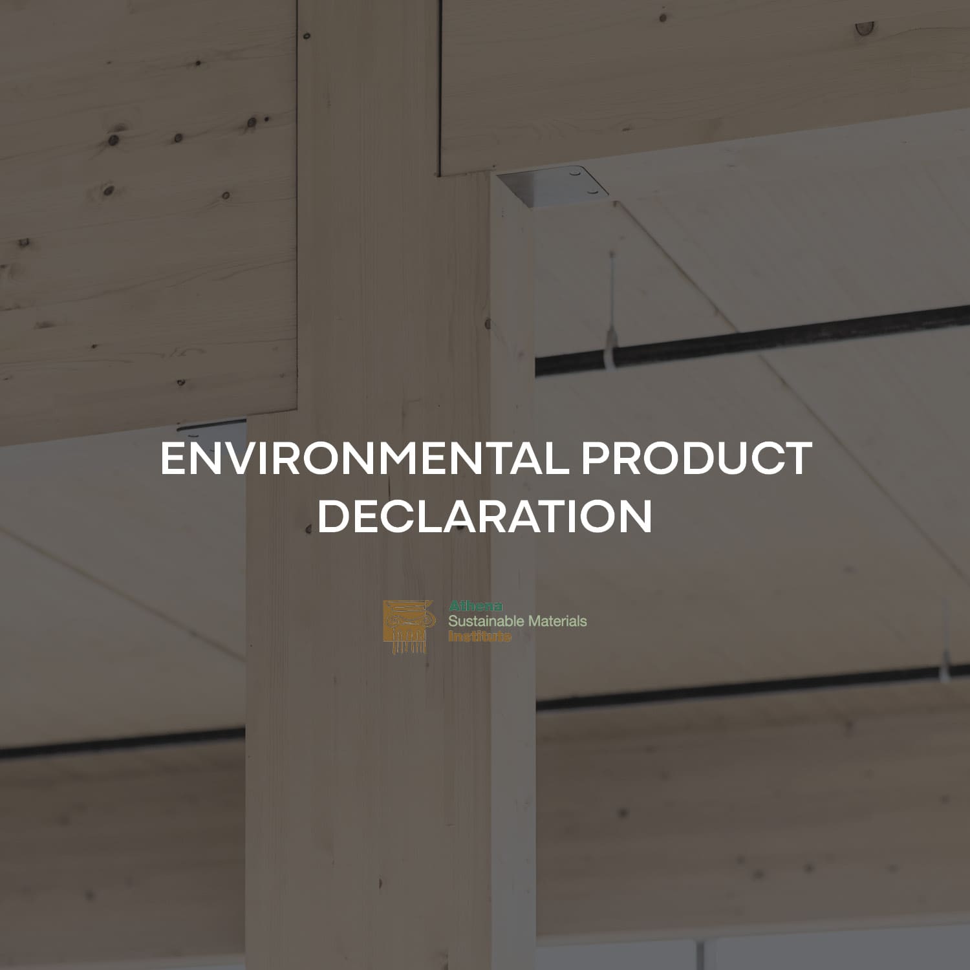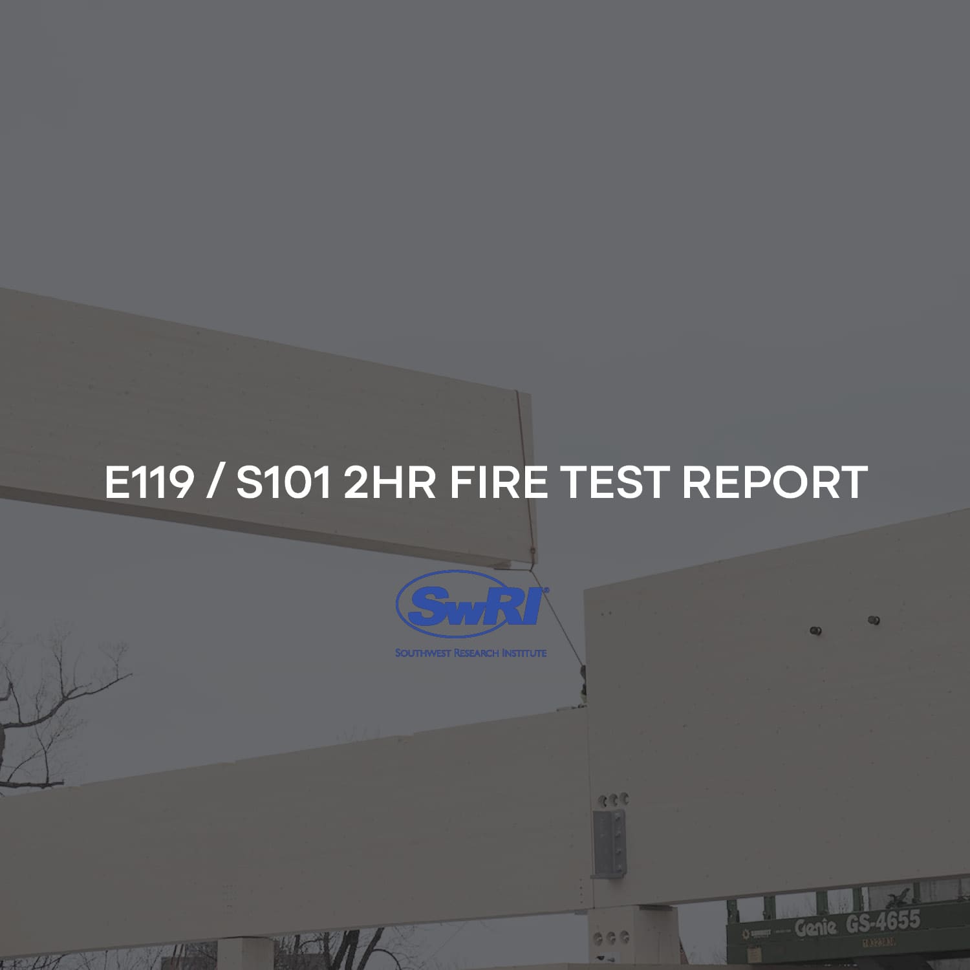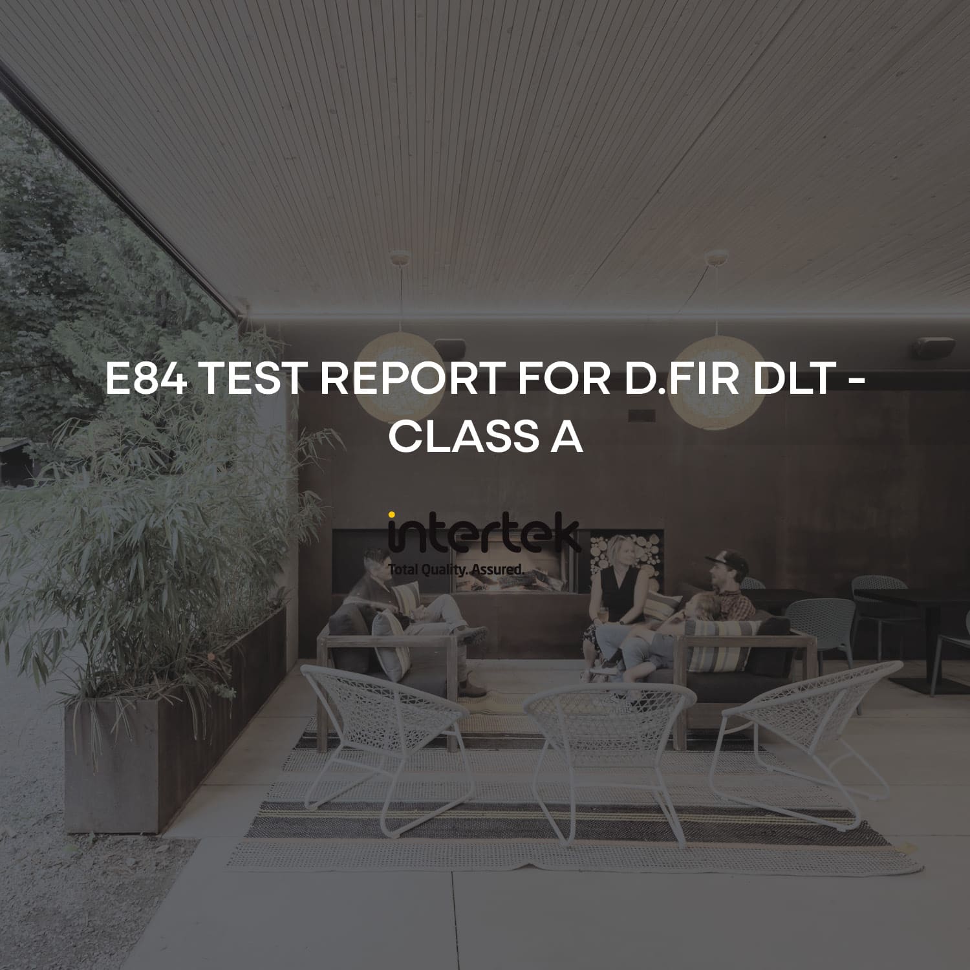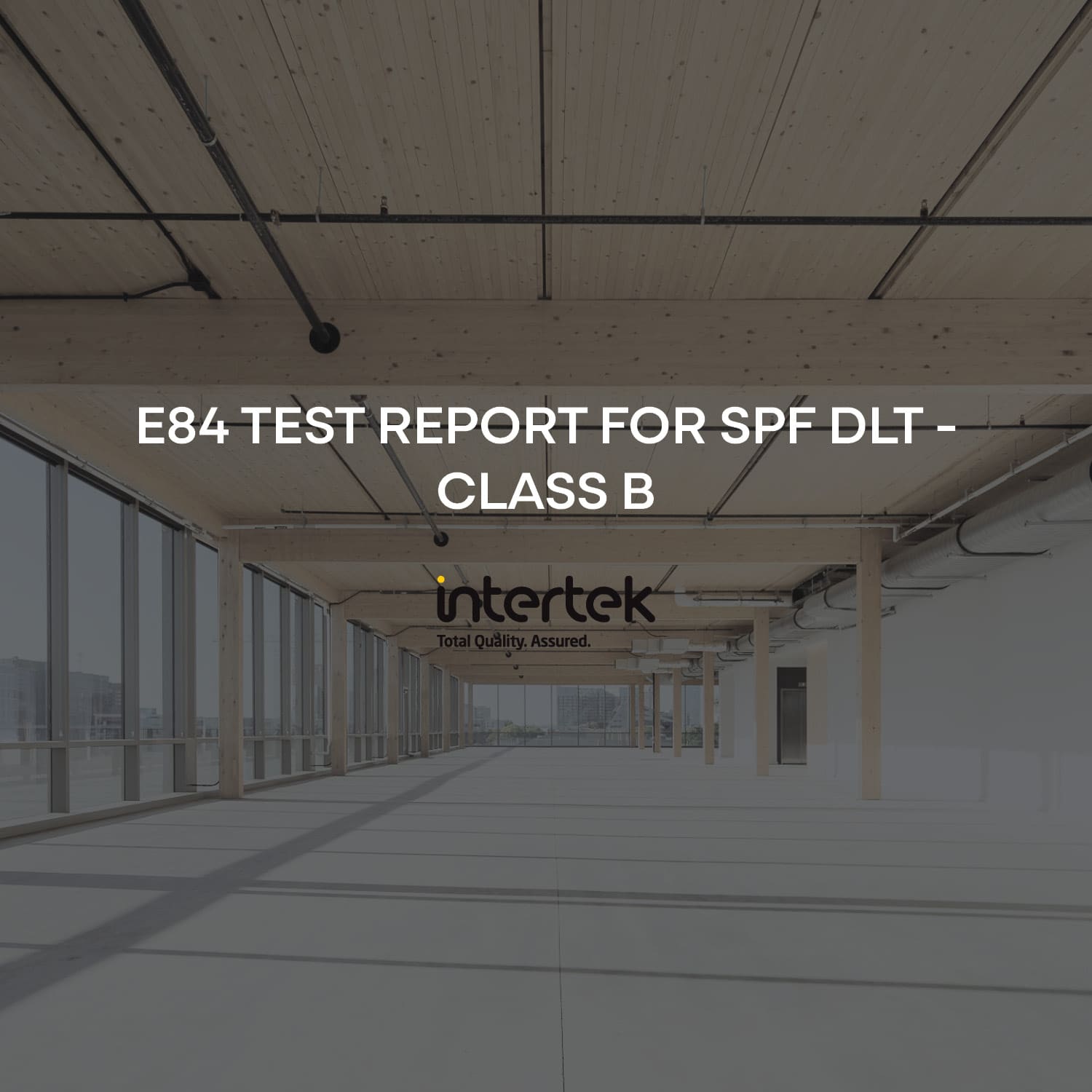Dowel Lam Timber
Resources
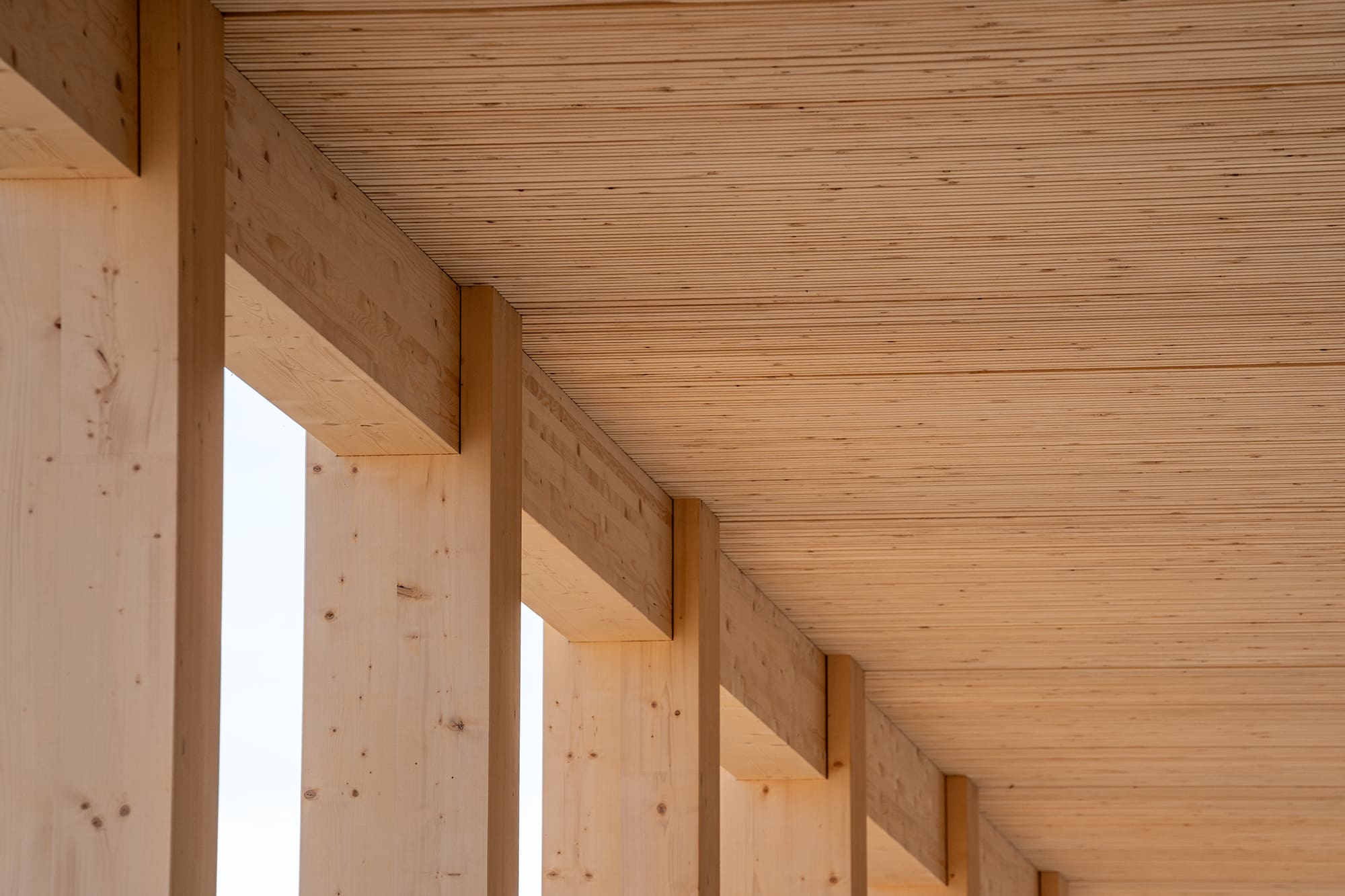
Design & Profile Guide
With a growing demand for the Dowel Laminated Timber (DLT) Mass Timber product on our recent projects, we have revised and improved this guide to aid in the design process of your project. The DLT Design and Profile Guide provides useful information for designers including span tables, connection details, available profiles, and structural properties.
A flexible, sustainable, mass timber product.
DLT is a cost-effective, all-wood mass timber product offering structural efficiency and design flexibility. Its surface can be customized for acoustics while maintaining exposed wood aesthetics. With no metal fasteners, it allows easy CNC machining and on-site modifications. It outperforms CLT in one-way spans, reaching up to 60 feet for roofs and 32 feet for floors. DLT meets Heavy Timber fire ratings per US and Canadian codes. Its affordability comes from high-speed production, no need for adhesives, material efficiency, and reduced on-site labor and installation time.
Company Updates News
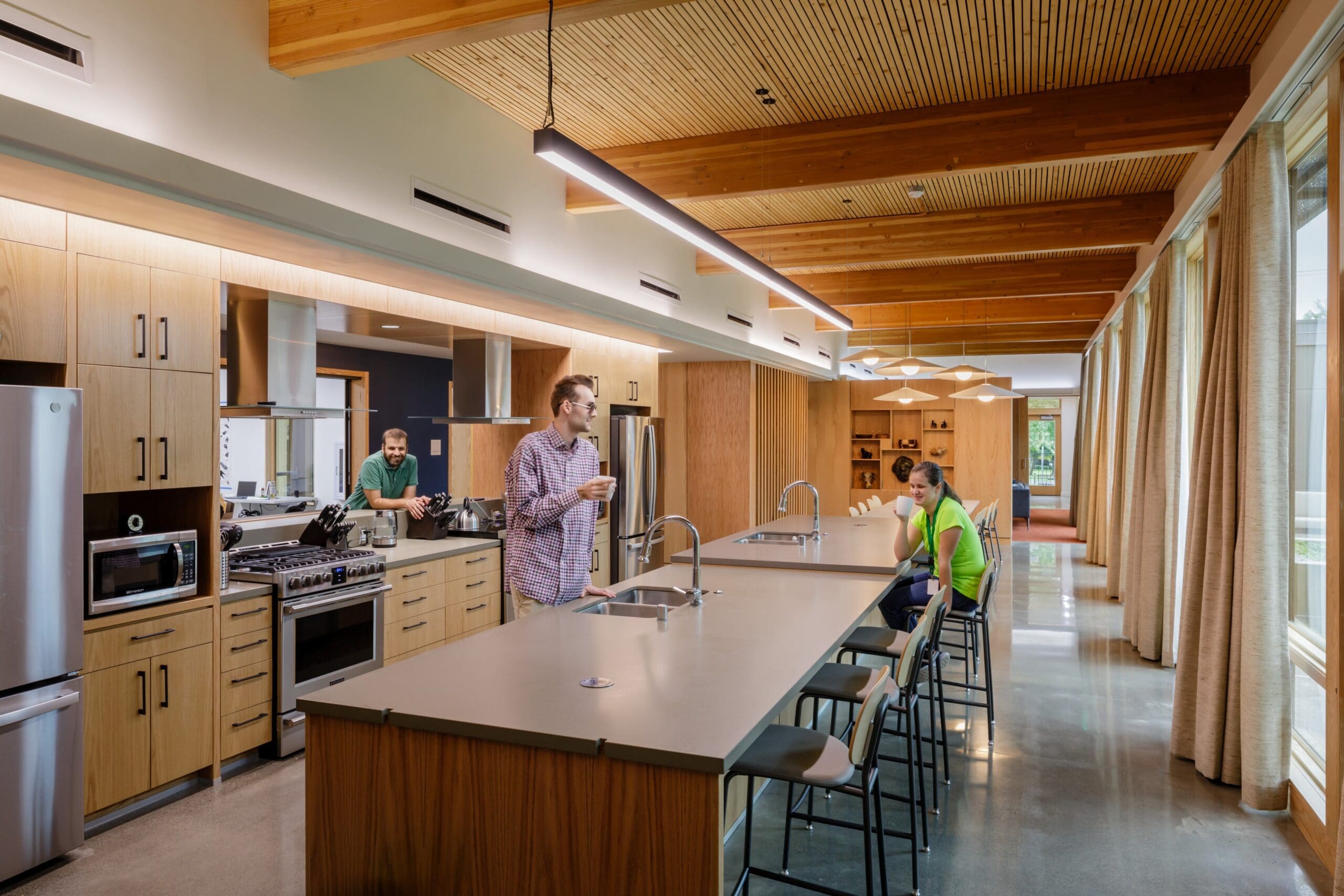
Introducing DowelLam: The All-Wood Mass Timber Panel
Announcing the official brand launch of DowelLam. DowelLam is a global leader in mass timber manufacturing, recognized for delivering Dowel Laminated Timber (DLT) panels to significant projects throughout North America. Since 2017, our team has built over 3 million square feet (over 300,000 square meters) of DLT, including our proprietary profile, Acoustic DLT.
FAQs
Yes. Each DLT lamination is run through a visual optimizing saw, finger jointer and 4-sided moulder to create a strand that is dimensionally consistent. The laminations are then put in the DLT press where hydraulic presses exert 10 tons of pressure to all sides of the panel during the dowelling process. This process creates a refined, architectural panel that meets tight tolerances.
Yes, manufacturing tolerances are similar between DLT and CLT. Site tolerances will vary between the two products and need to consider how each panel type will react when subjected to changing environmental conditions (e.g. moisture).
There are a variety of visual profiles available - including standard kerf, chamfer, eased or square edge profiles as well as integrated acoustic profiles. See Product page for more details.
In standard floor/roof conditions, DLT can achieve the same span as CLT using a shallower panel, leading to overall cost savings. This is particularly the case with longer spans (15’ or greater). Contact us with the specifics of your project so we can provide a quick budget and lead time.
DLT, as a one-way structural system, requires some specific design detailing at penetrations, weak-axis cantilevers and diaphragms. See Solutions page for more details. Contact DowelLam for solutions for your project.
There are several ways to design DLT diaphragms. Common approaches are 1) at floors, design the concrete topping to take the diaphragm forces (efficient as this is the stiffest load path anyway). 2) add shop-installed sheathing (plywood or OSB), nailed to the DLT panel and reinforced to take the required diaphragm loads (like a fully blocked plywood diaphragm).
With an in-house integrated design and project management team, we are able to move quickly to meet the schedule needs of your project. We have delivered DLT as quickly as 2 months from date of award. Contact us with the specifics of your project so we can evaluate lead times.
DLT generally will have similar thicknesses, panel sizes and design details as CLT. While the diaphragm design is different, plywood diaphragms can typically span sufficient distances to facilitate a switch to DLT. In areas of high diaphragm forces/spans, drag elements can be added to reinforce as necessary. We typically offer engineered panels and can assist with integration of DLT into your design at any stage to meet the performance requirements.
Our Acoustic DLT profile achieves an NRC (noise reduction coefficient) of 0.70, and allows your mass timber ceiling to be exposed instead of using drop acoustic cloud ceilings. We are able to provide test reports outlining the absorption spectrum across different noise frequencies.
Moisture protection is a critical consideration for any mass timber product. To ensure our DLT receives the best protection possible, every panel leaves our facility with a robust, shop-installed weather protection membrane. We also offer shop-applied coatings to further protect the panels. Our team will typically work with the General Contractor and/or installer to ensure a project-specific weather protection plan is developed.
Installing DLT is very similar to other mass timber products. Our team offers installation support and will provide clear handling guidelines for installers. We engineer each panel for hoisting and will typically include pre-installed lifting hardware.
No, although you are welcome to specify a preferred panel layout if desired. Our team will typically complete a full panelization plan during the shop drawing phase that considers fabrication efficiency, lifting weights / crane capacity, and ease of shipping / handling.
Whenever possible we aim to supply panels with shop-fabricated penetrations. We often engage in a BIM coordination process with other trades to ensure MEPF penetration requirements are identified early and incorporated into our CNC fabrication. If for some reason this is not possible, penetrations can also be cut onsite.
