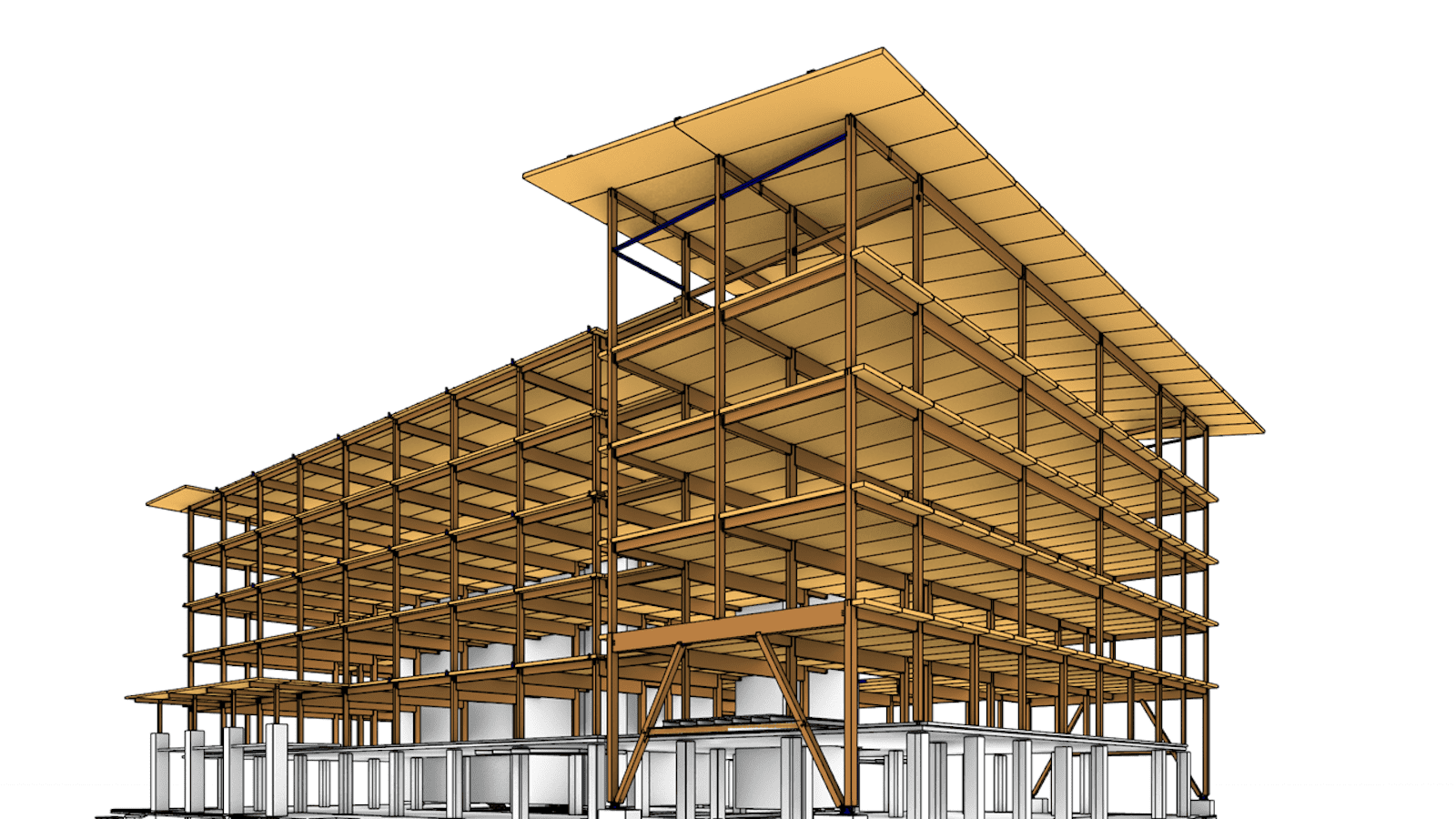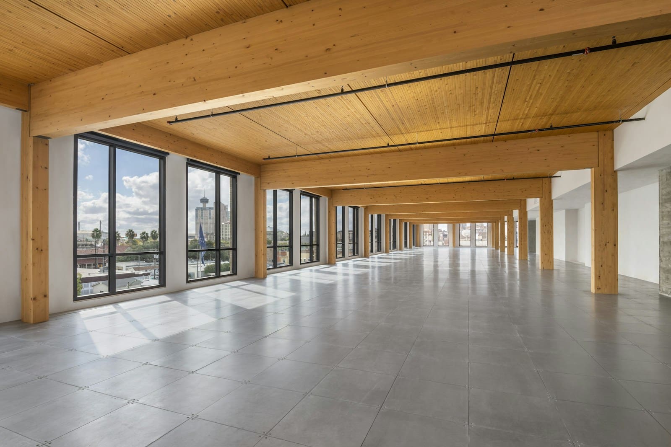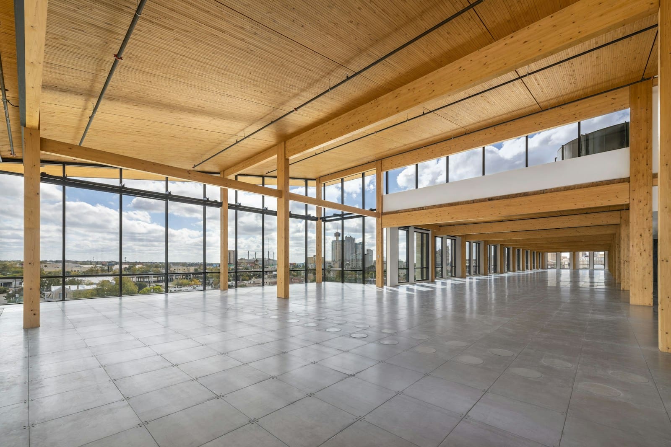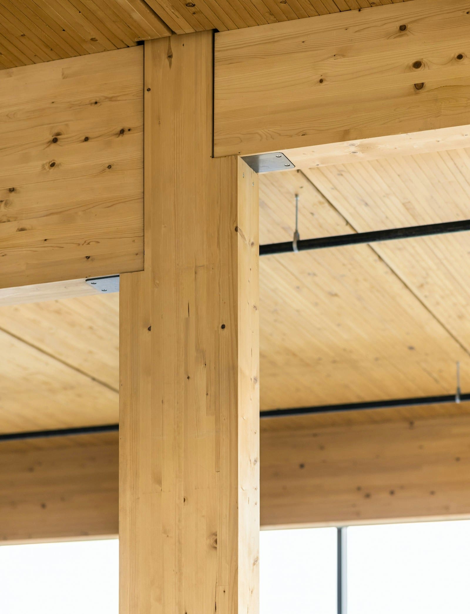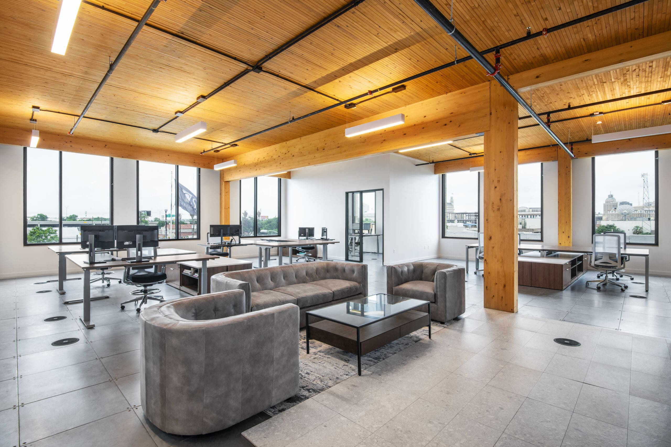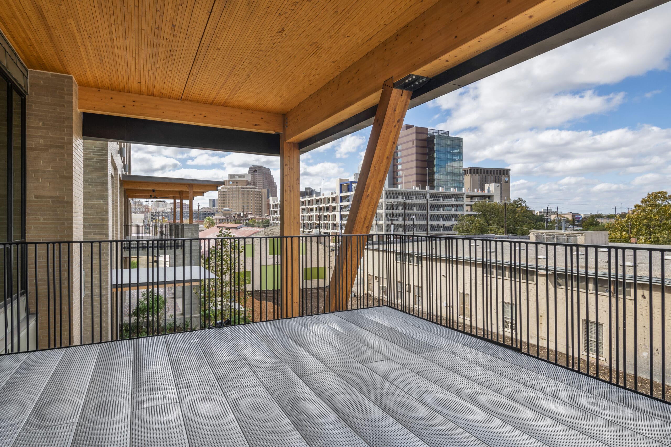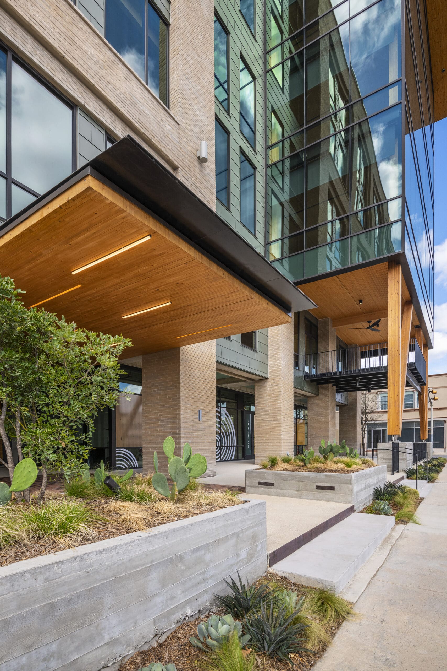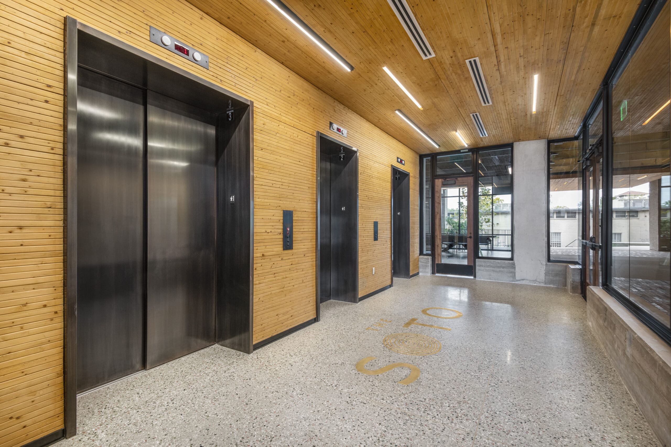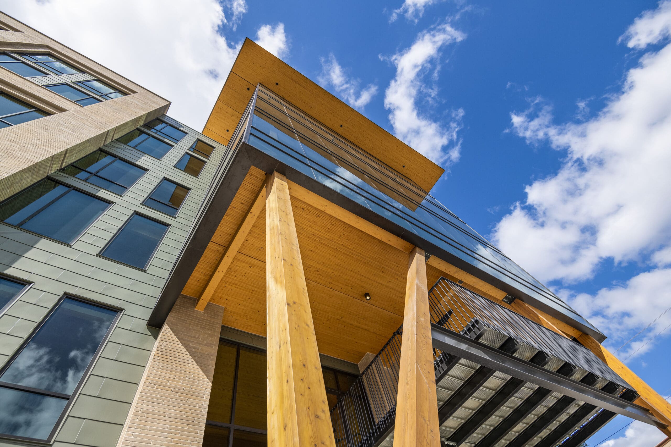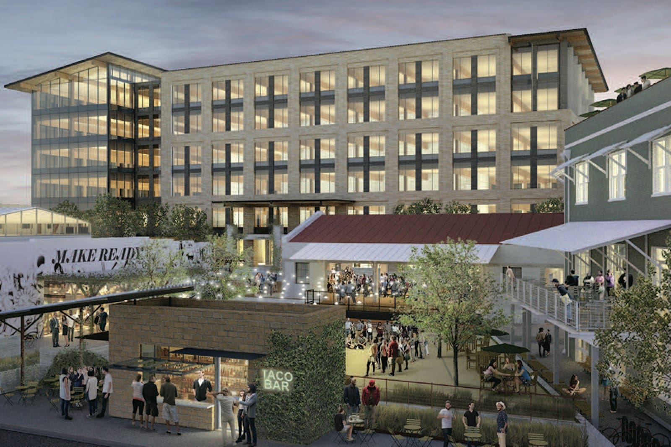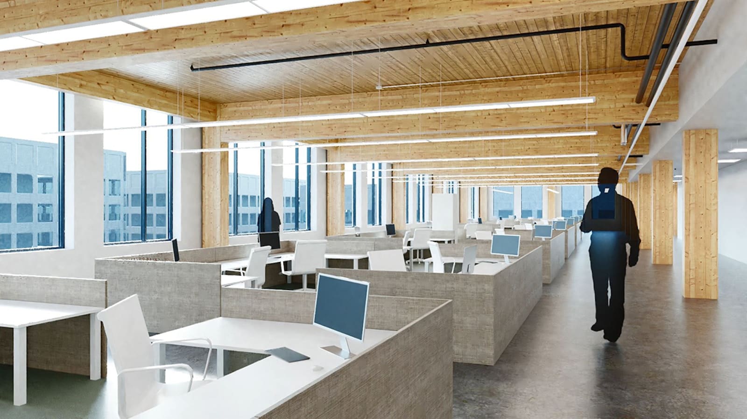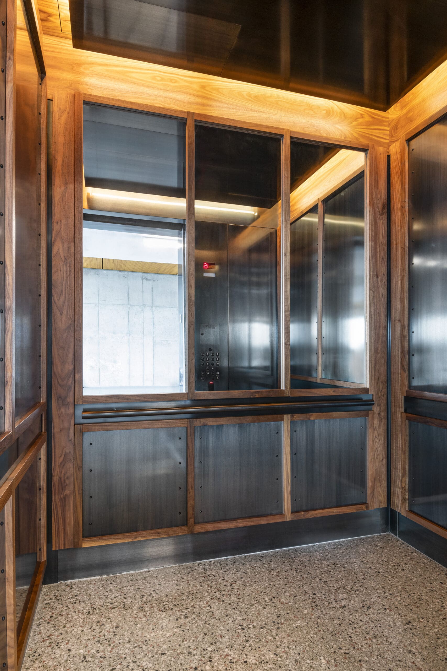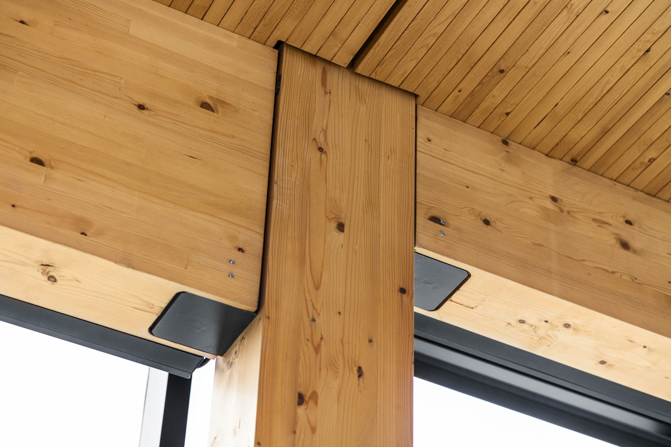The Soto Office
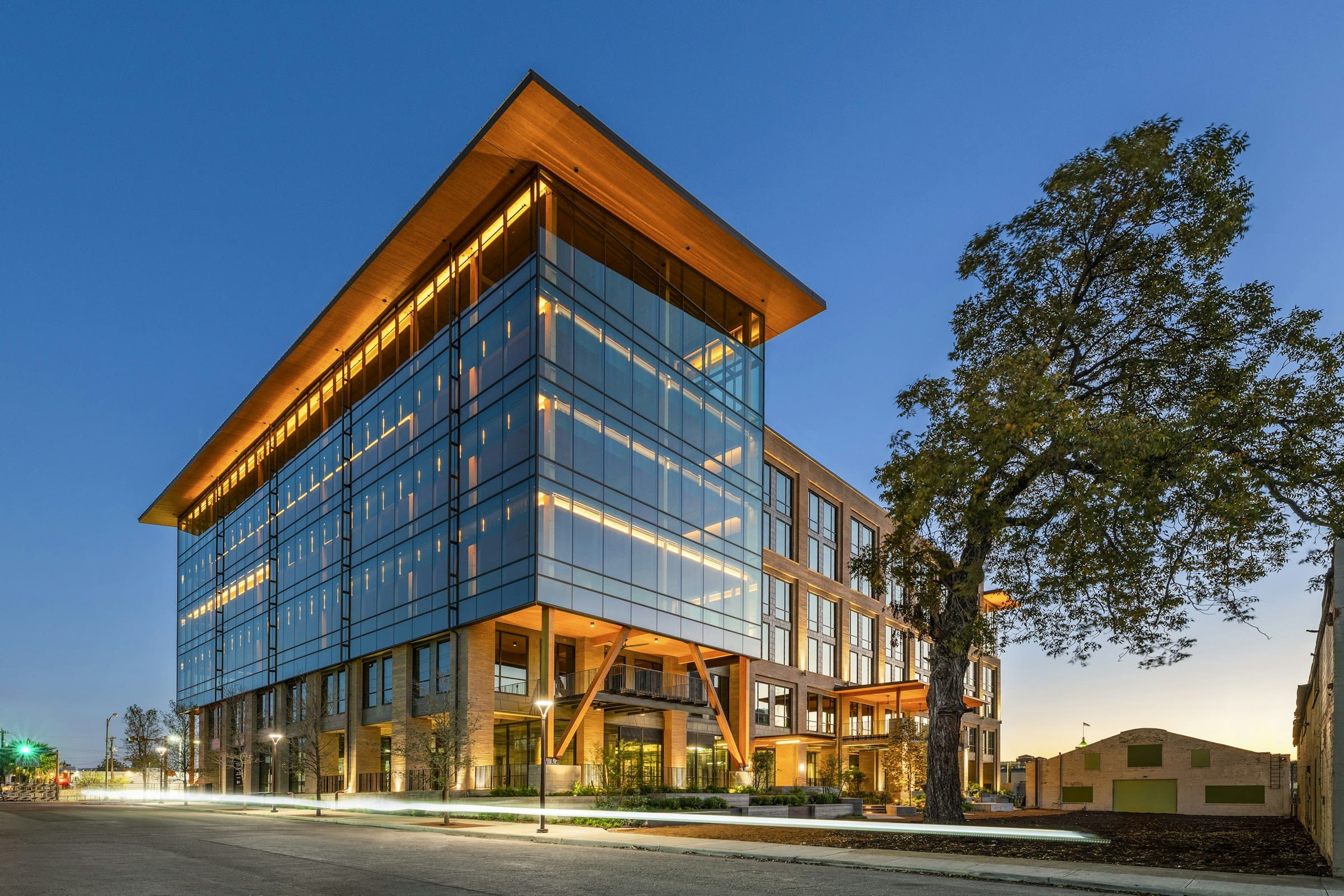
The Soto Office
San Antonio, TX
Owner
Hixon Properties
Architect
Lake | Flato, Boka Powell
Structural Engineer
StructureCraft
General Contractor
Byrne Construction
Location
San Antonio, TX
Year Completed
2019
Project Size
120,000 ft²/ 11,150 m²
Timber Installer
StructureCraft
Sector
Commercial/Office
DLT Profile
Square Edge
Species
SPF
Finishes
Tinted Coating
Project Description
The 6-storey, 168,000 sqft Soto Office Building gives San Antonio its first mass timber project. This elegant structure is in the first phase of a sustainable, walkable urban neighborhood project at Broadway and 8th Street.
The building has 5 storeys of timber structure over 1 storey of concrete. Featuring an iconic sloped and vaulted roof, the office uses a mixture of glazing and brick cladding to match the area's historic buildings. DLT panels were used for the exposed floor and roof decks, supported by a Glulam post and beam frame. DLT panels were coated in the shop with a tinted coating system, meeting the architectural desires and eliminating the need for expensive on-site painting.

