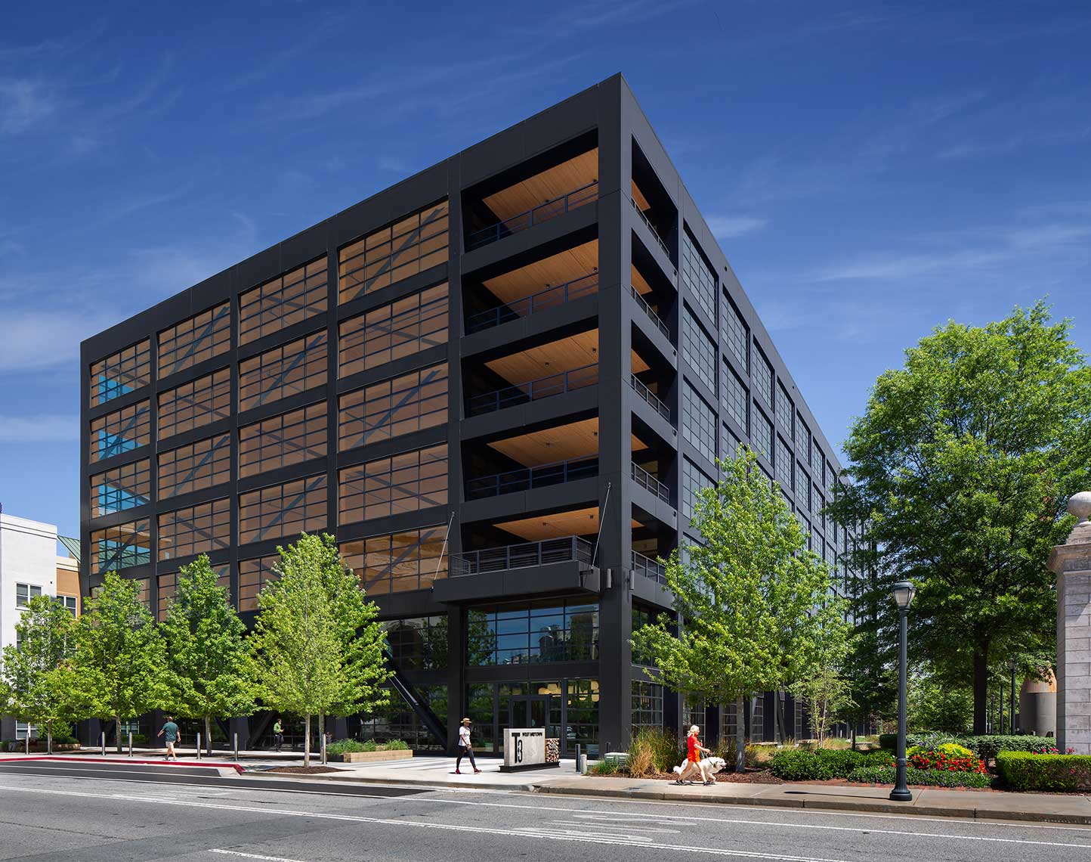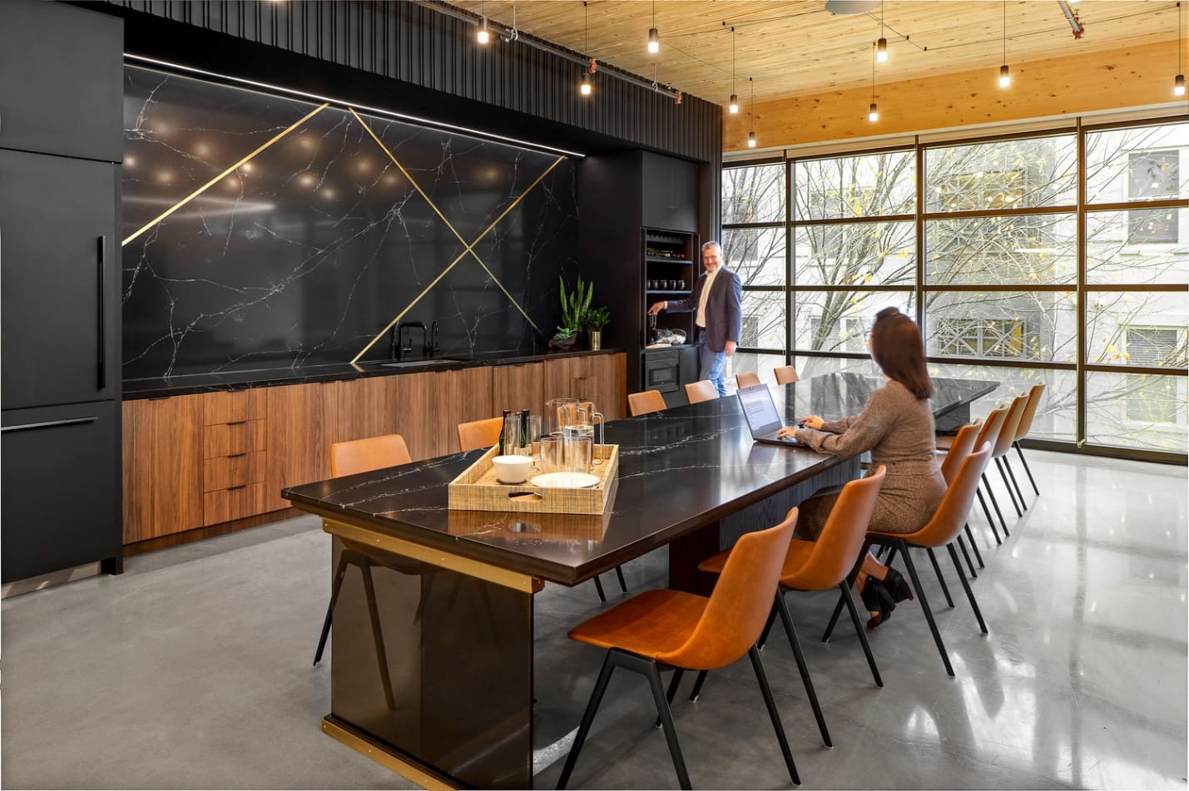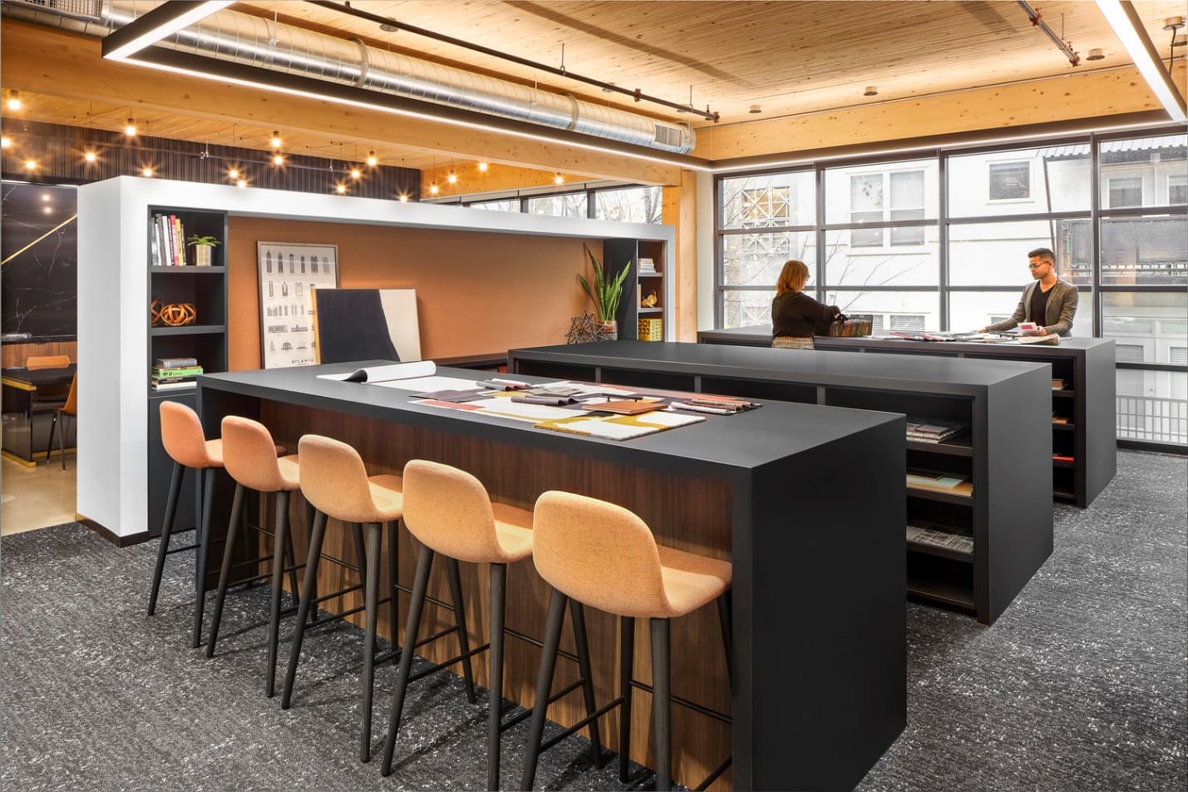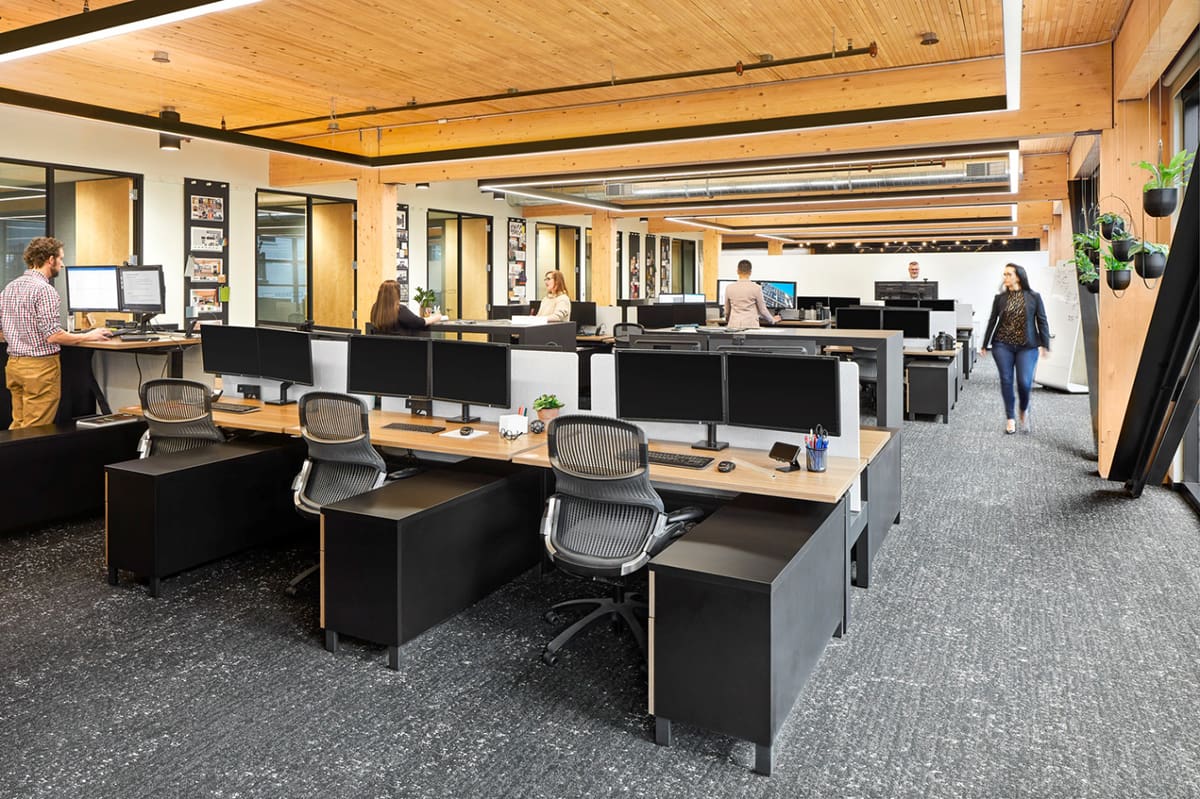T3 West Midtown
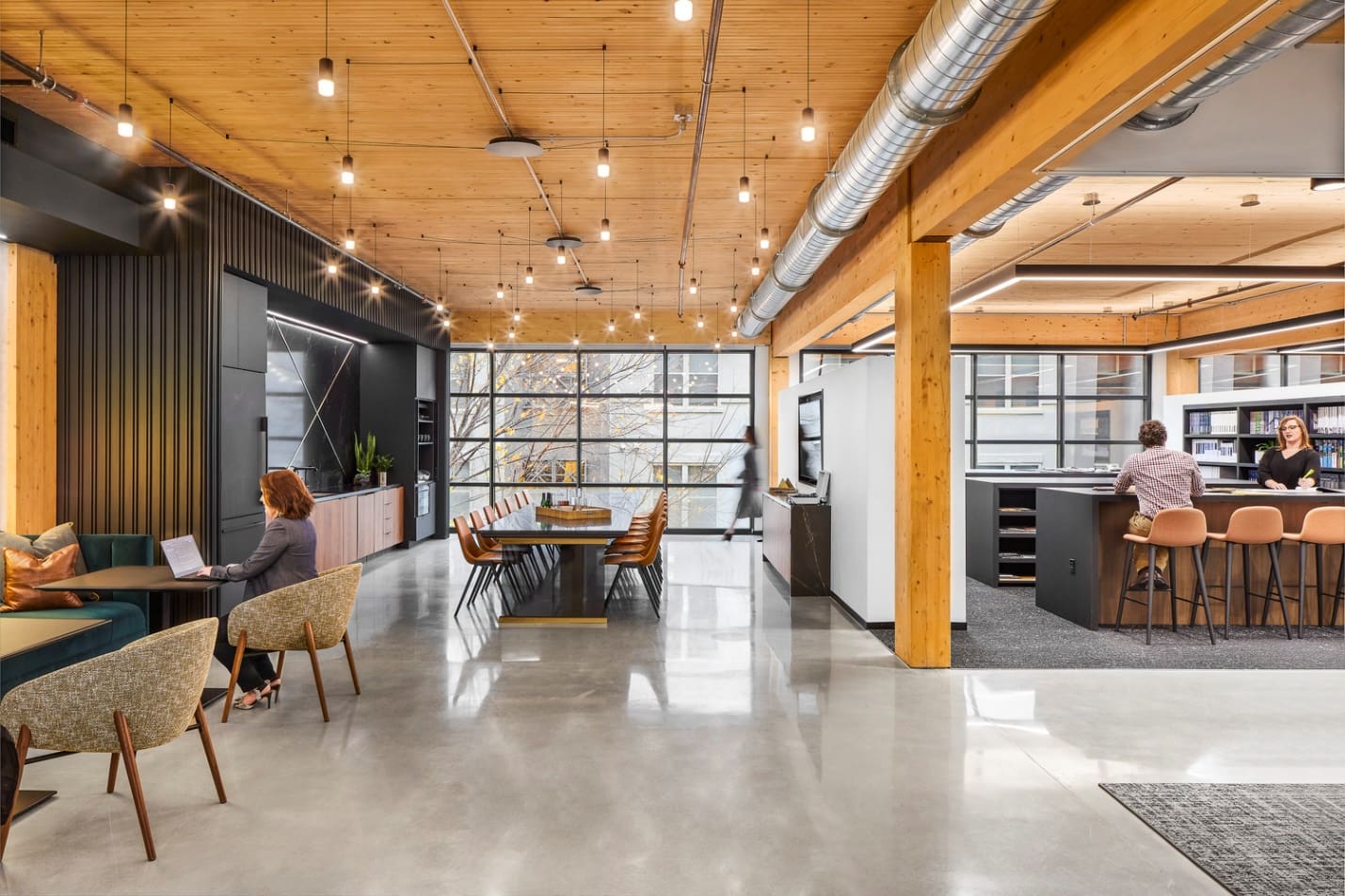
T3 West Midtown
Atlanta, GA
Owner
Hines
Architect
DLR Group, Hartshorne Plunkard Architecture
Structural Engineer
Magnusson Klemencic Associates
General Contractor
New South Construction
Location
Atlanta, GA
Year Completed
2019
Project Size
205,000 ft² / 19,100 m2
Timber Installer
StructureCraft
Sector
Commercial Office
Profile
Eased Edge
Species
SPF
Finish
No Coatings
Project Description
T3 West Midtown is the second T3 office building ("timber, transit, technology") developed by the world's largest private developer, Hines. Following the success of T3 Minneapolis which used nail-laminated timber (NLT) floor and roof panels, StructureCraft introduced Hines to the DLT product as a much improved and automated panel. DLT was then selected as the most cost effective panel system, following competitive bidding of CLT and GLT suppliers around the world.
The gravity system is comprised of DLT floor and roof panels over a Glulam post and beam substructure. The lateral system consists of perimeter and internal steel brace frames, which were installed in sequence with the timber structure.
