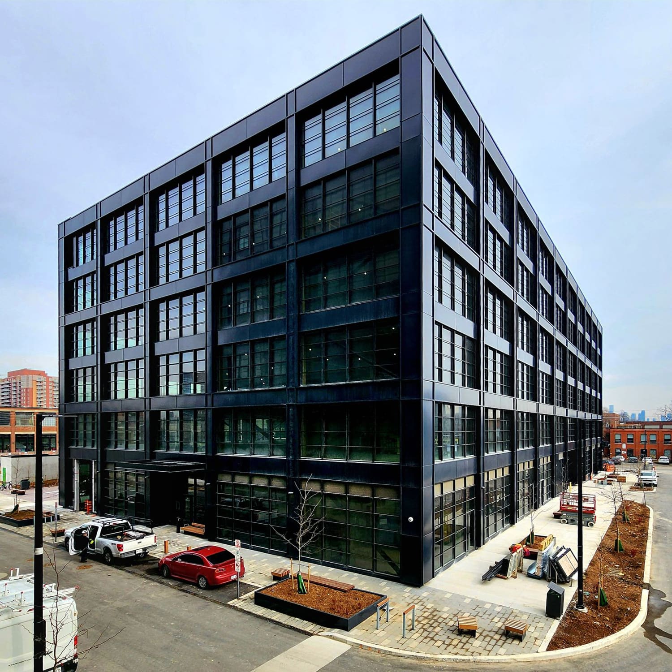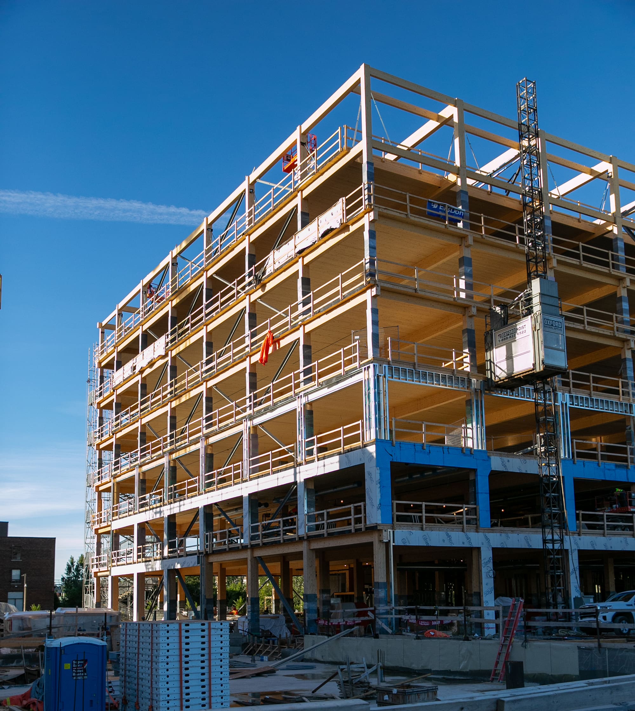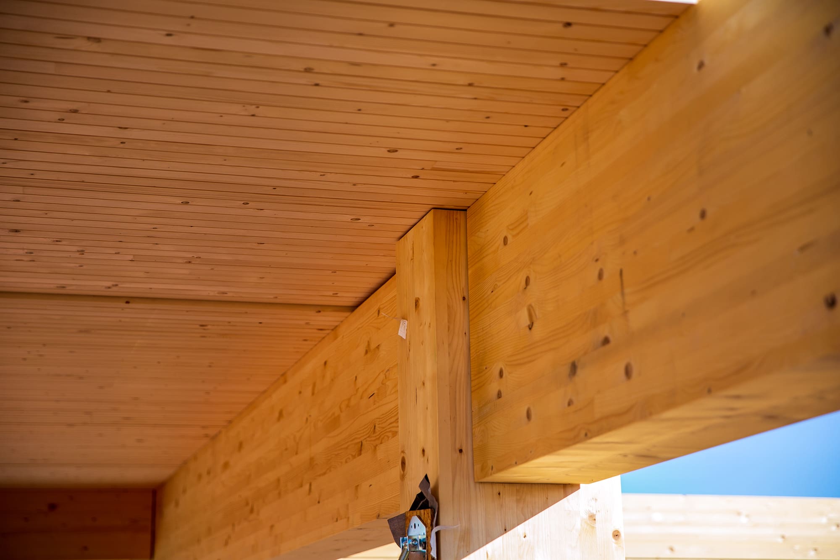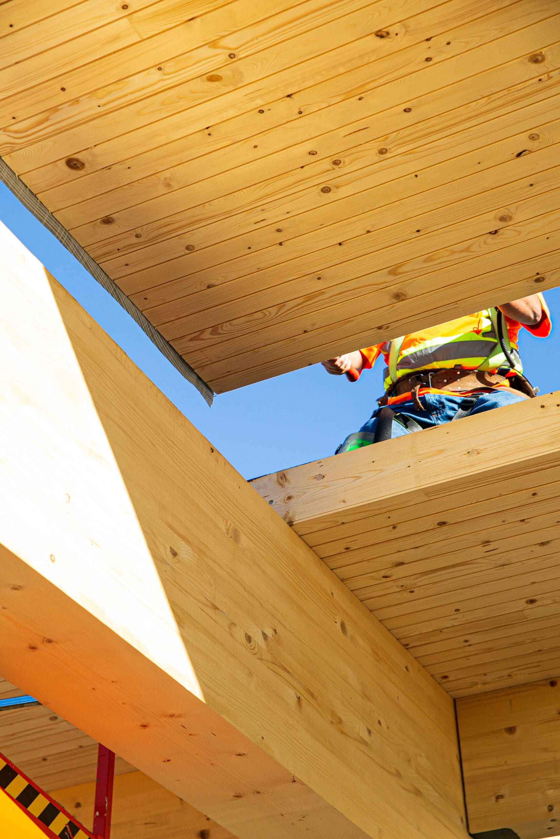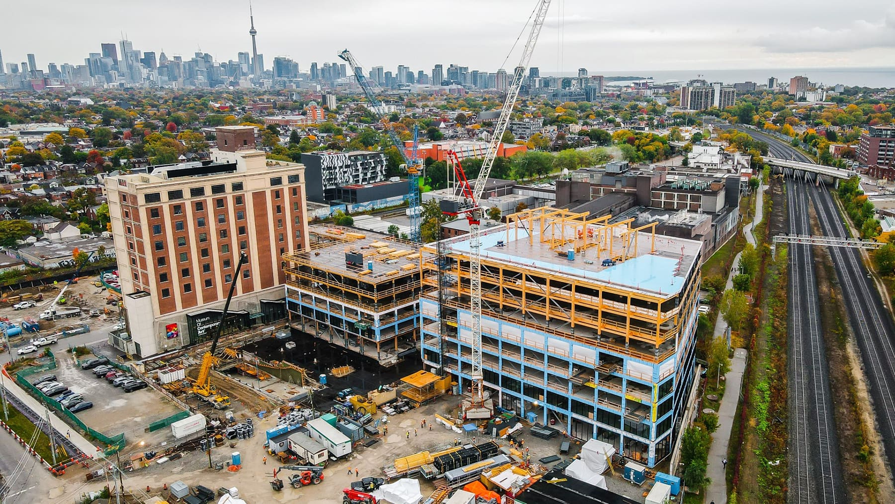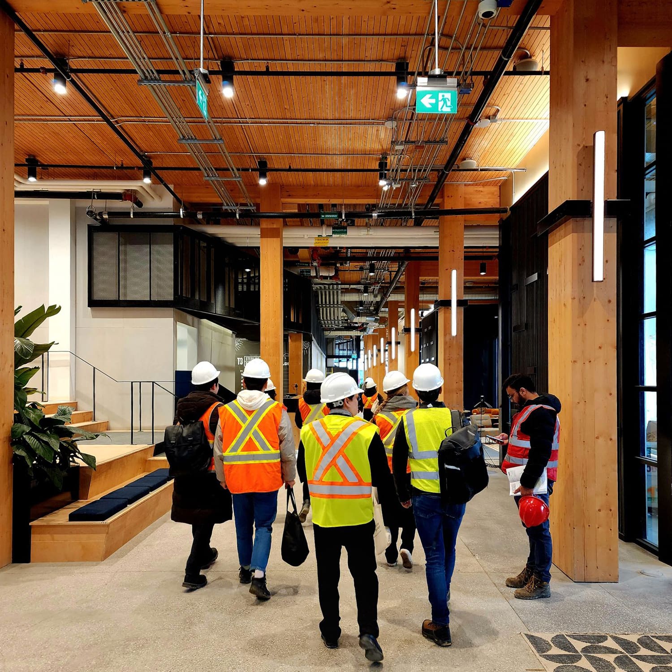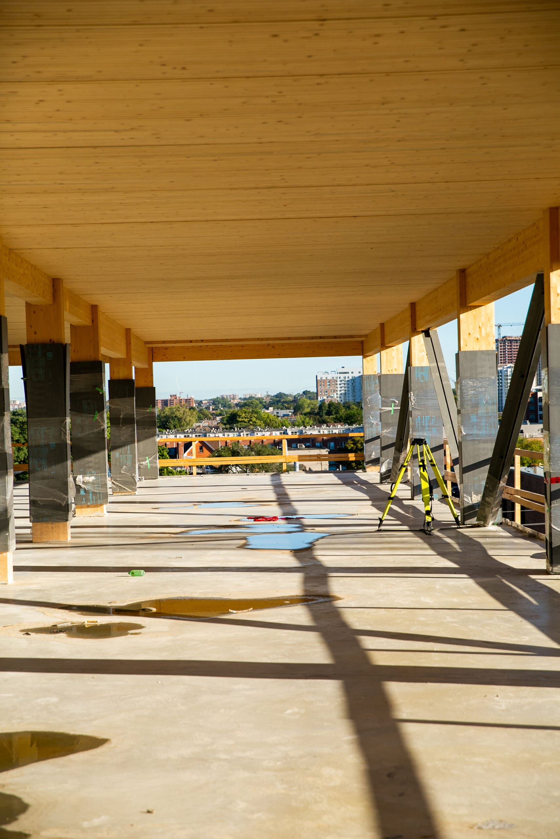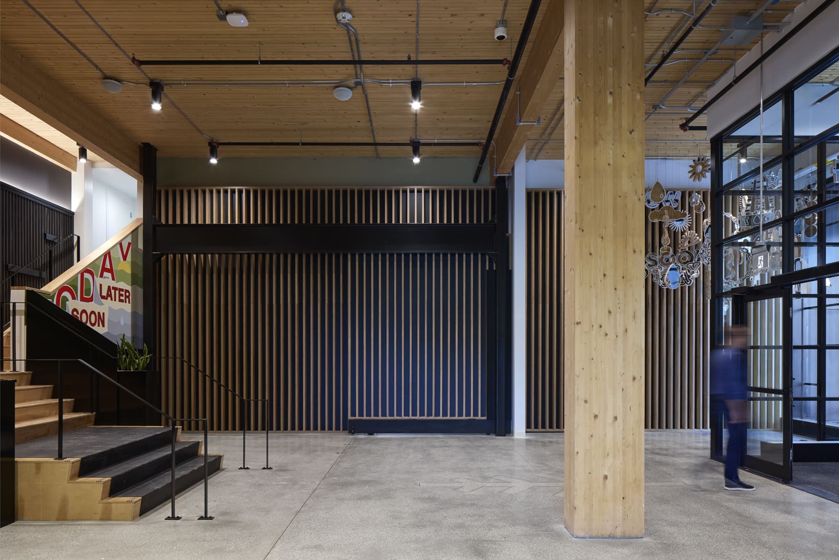T3 Sterling Road
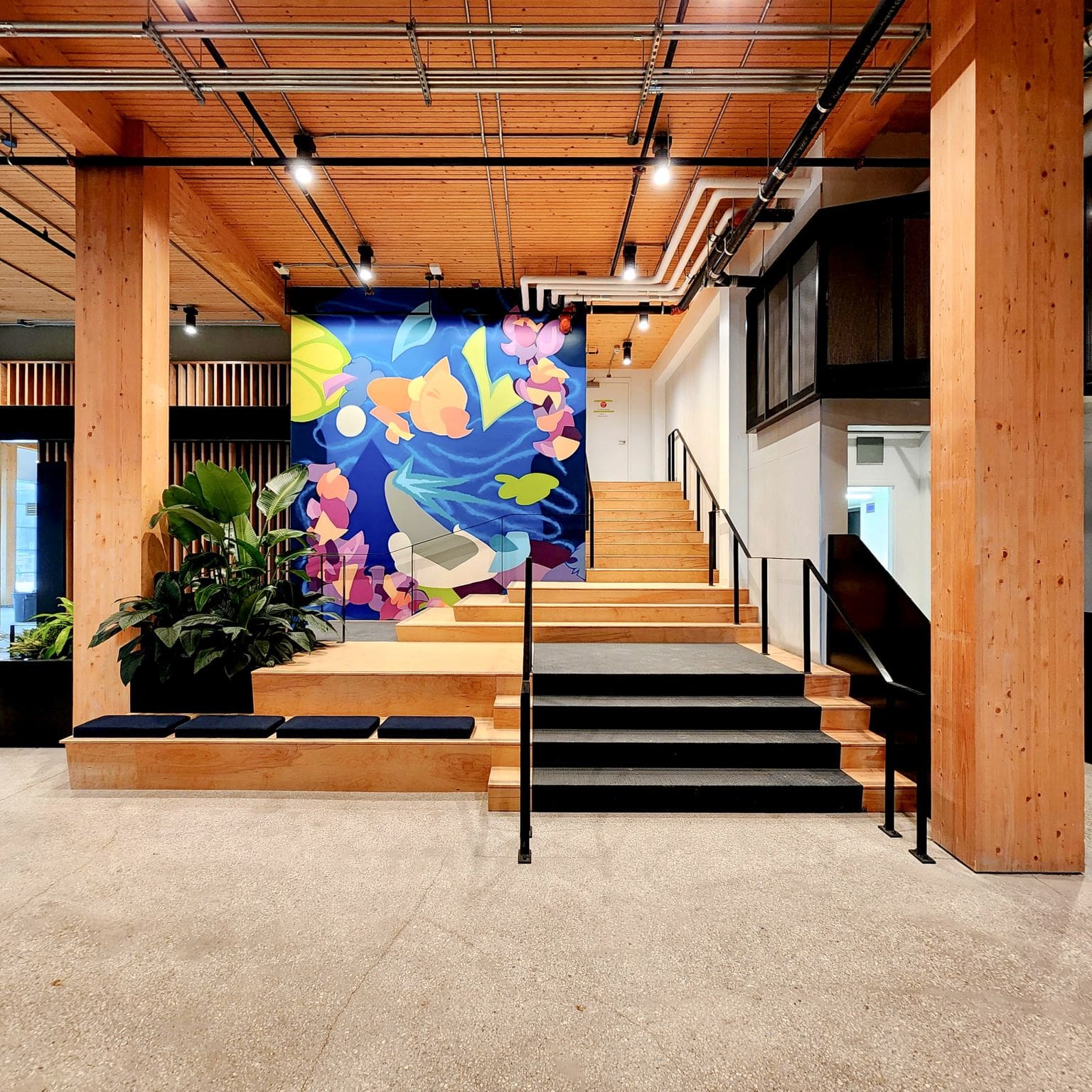
T3 Sterling Road
Toronto, ON
Owner
Hines, Hazelview Investments
Architect
DLR Group, WZMH Architects
Structural Engineer
Magnusson Klemencic Associates, StructureCraft
General Contractor
EllisDon
Location
Toronto, ON
Year Completed
2024
Project Size
310,000 ft²/ 28,800 m²
Timber Installer
StructureCraft
Sector
Commercial/Office
DLT Profile
Square Edge
Species
European Spruce
Finish
No Coatings
Project Description
T3 Sterling Road is a landmark development in Toronto’s Junction Triangle, bringing sustainable, timber-based construction to the heart of this vibrant neighborhood. Designed as a creative office campus, the project offers three buildings with 415,000 square feet of flexible workspaces, curated amenities, and robust transit connectivity. Emphasizing timber, talent, and technology, the development highlights Toronto’s emerging role in sustainable and forward-looking office design.
Consisting of one 6-storey and one 8-storey building, the mass timber portion of the campus reaches heights of 130 ft (40m) across 310,000 sf. of timber office and amenity spaces. The structure uses DLT floor and roof panels, supported by glulam post and beam framing. Steel brace frames act as the lateral system.
The 8” DLT floor panels efficiently spanned up to 22’, also meeting the 2-hr FRR requirements.. Although the design's 8 storeys rose above the local code limit at the time of construction, the engineers submitted an Alternate Solutions Report to the City of Toronto to allow exposed timber nearly everywhere in the development. Uniquely, the procurement and fabrication for this project occurred during the height of the COVID-19 pandemic, requiring us to nimbly explore alternative sourcing for the DLT fiber. For both economy and aesthetics, 3x European Spruce was selected in lieu of standard 2x SPF, bringing efficiency to the fabrication process and a wider lamination aesthetic.
