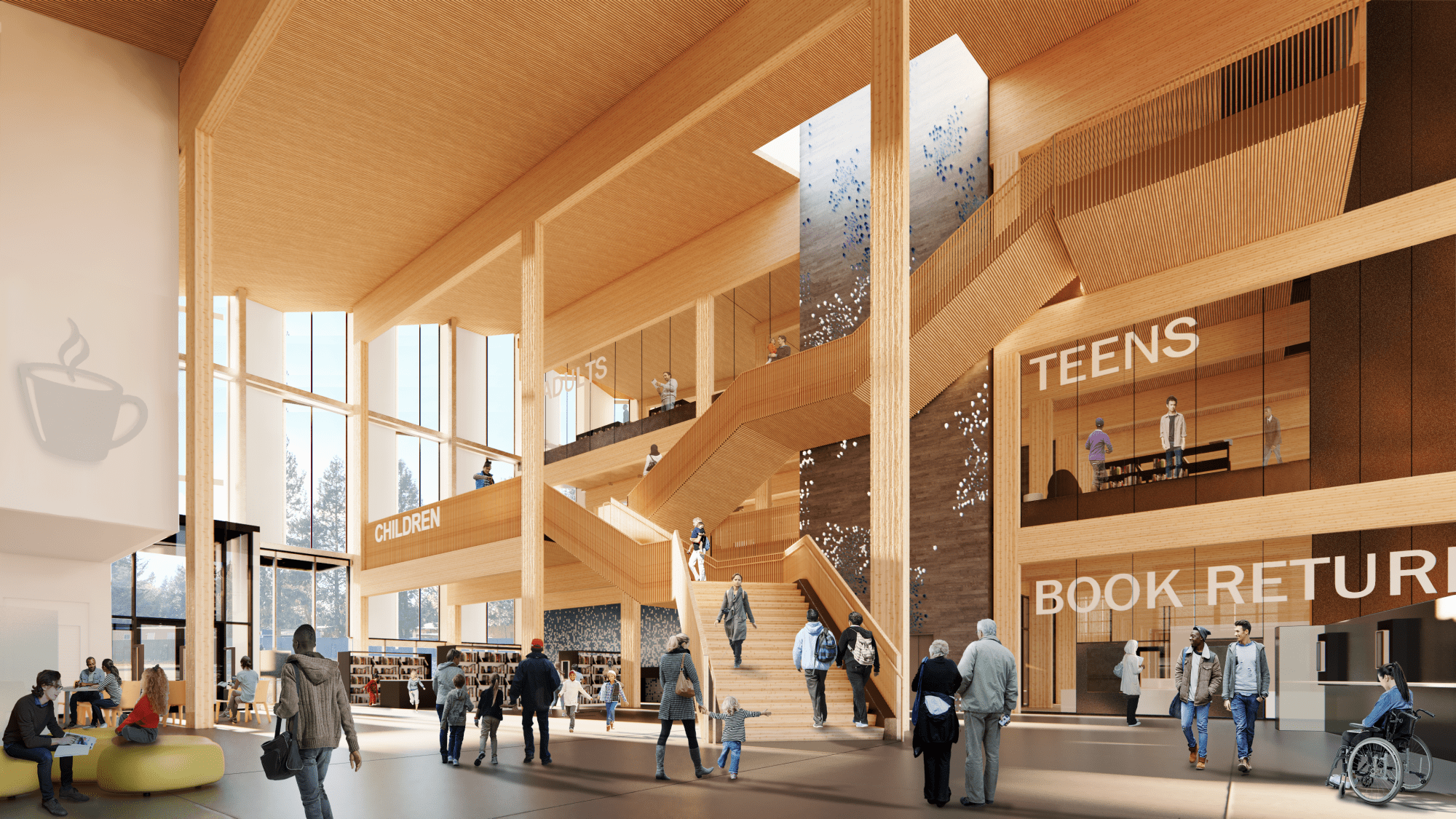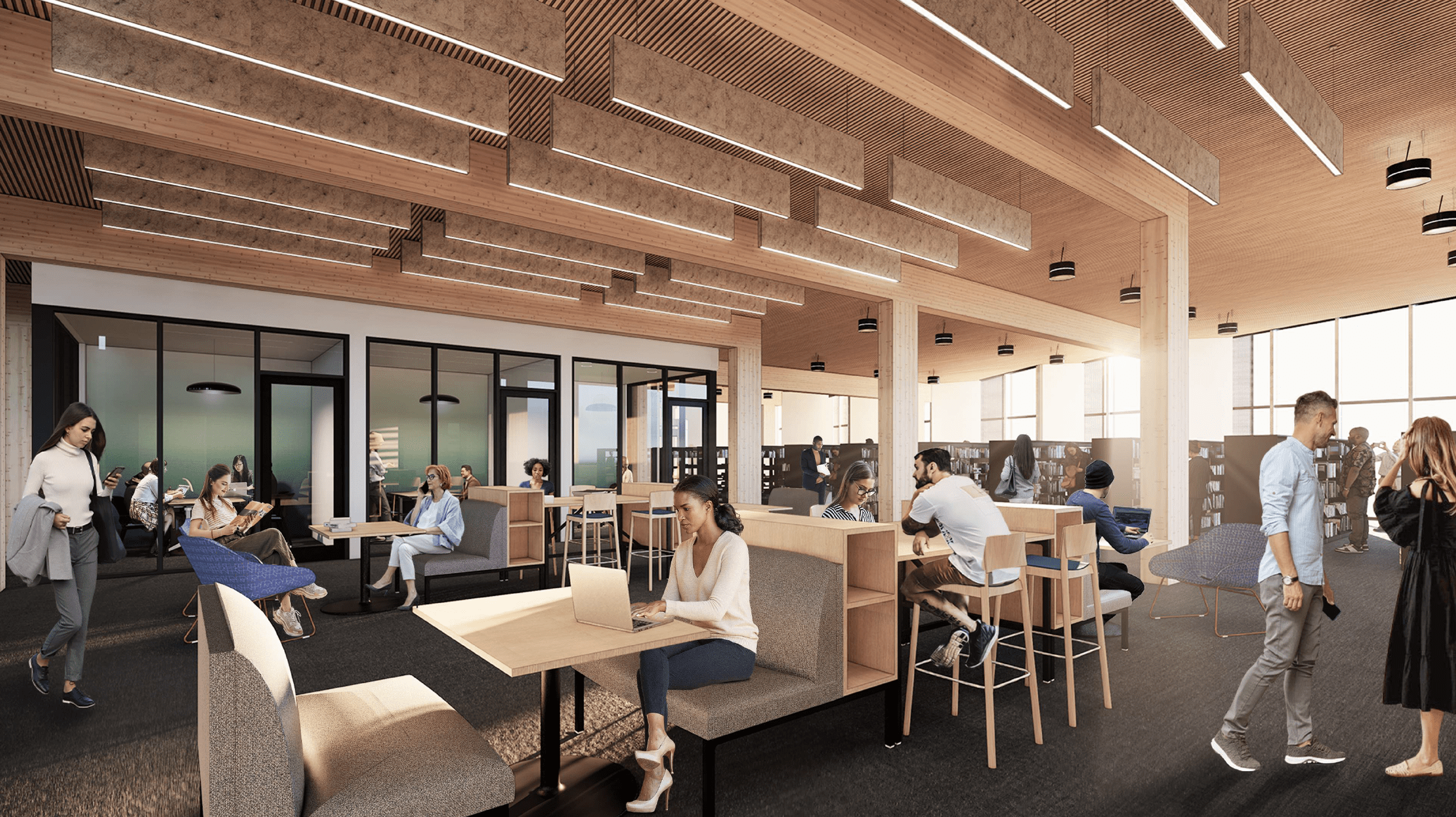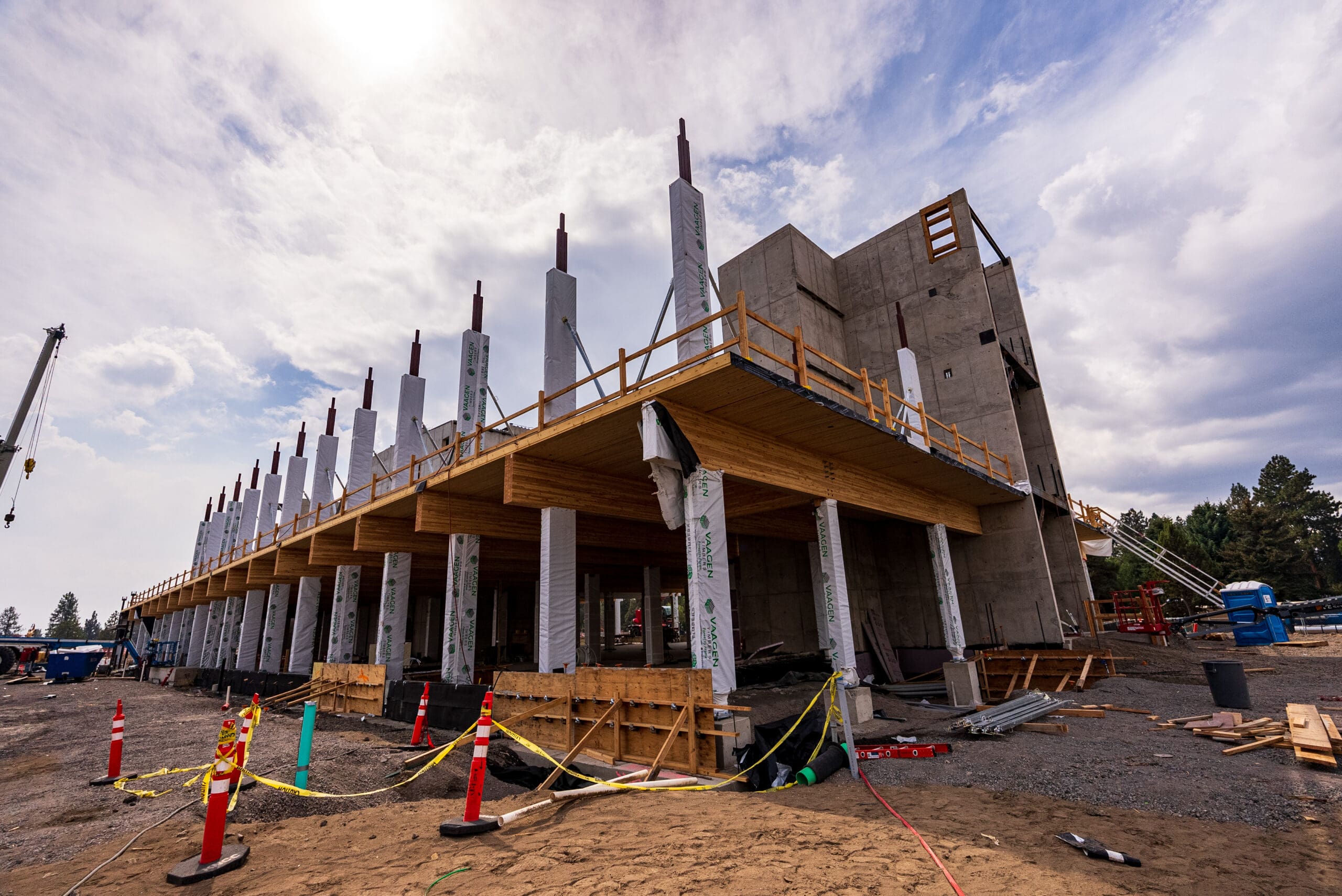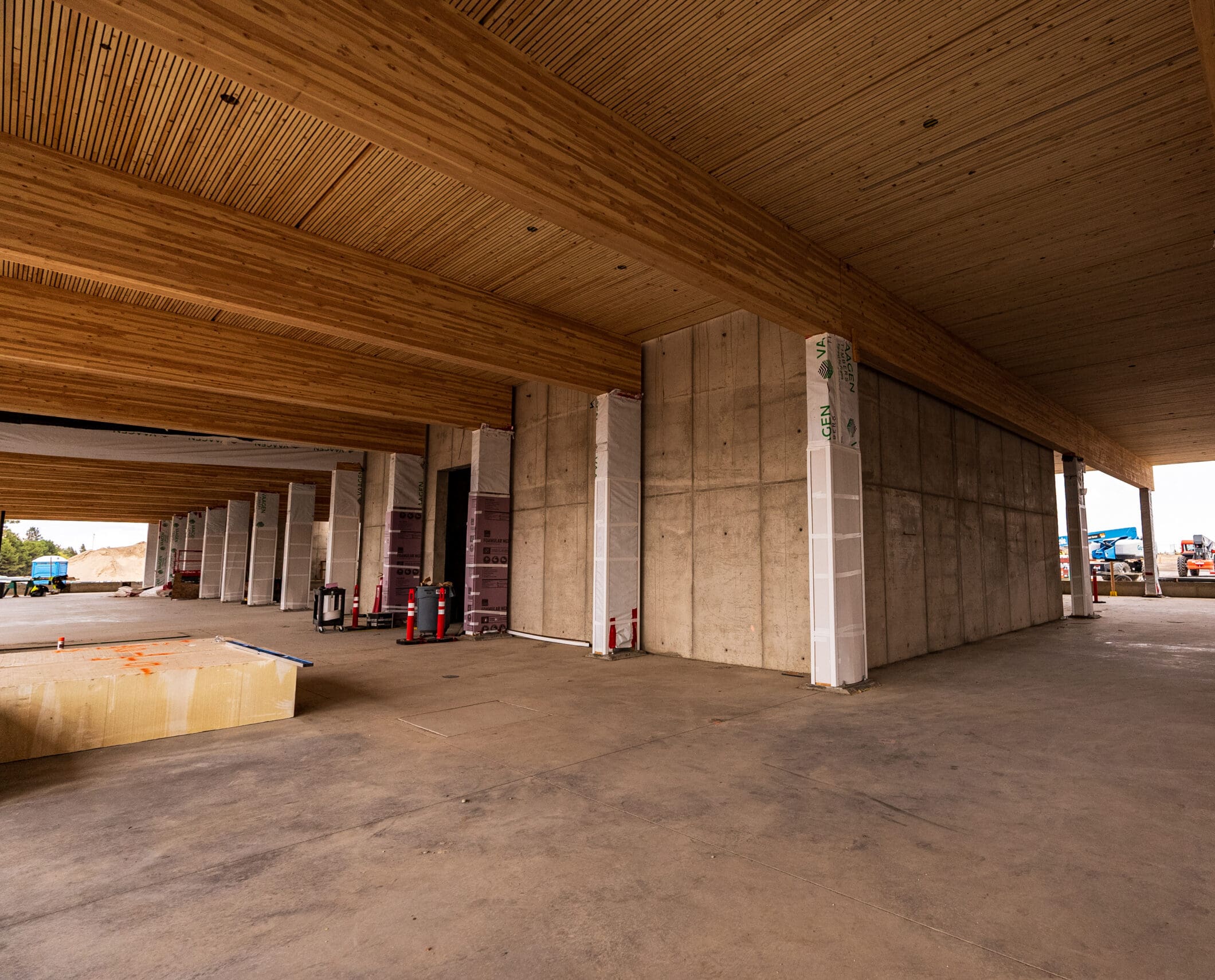Central Library at Stevens Ranch
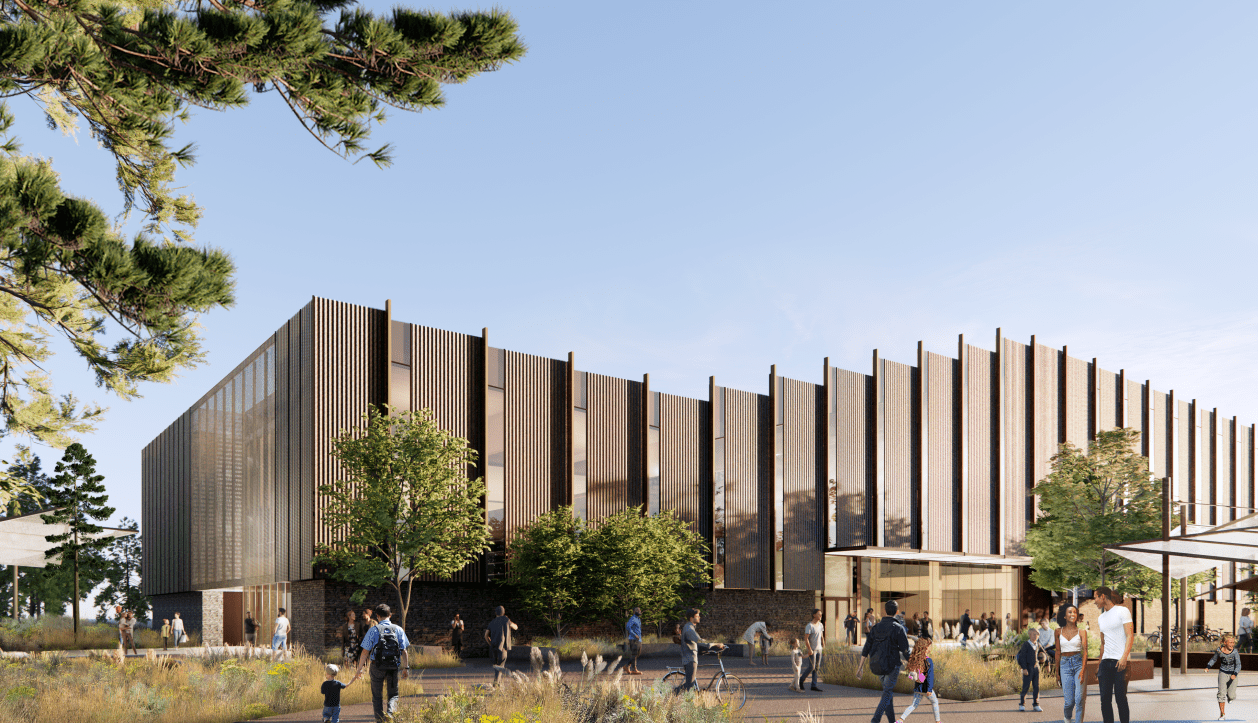
Central Library at Stevens Ranch
Bend, OR
Owner
Deschutes Public Library
Architect
The Miller Hill Partnership
Structural Engineer
KPFF Consulting Engineers
General Contractor
Kirby Nagelhout Construction
Location
Bend, OR
Year Completed
2024
Project Size
82,000 ft²/ 7,620 m²
Timber Installer
Kirby Nagelhout Construction
Sector
Public
DLT Profile
Acoustic
Species
SPF
Finish
KP-12
The Central Library at Stevens Ranch in Bend, Oregon, is a striking new addition to the Deschutes Public Library system, designed to serve as a dynamic and welcoming space for all visitors. The three-story, 82,000-square-foot library features a distinctive sawtooth façade on its north side and a sloping roof structure that reflects the natural landscape of Central Oregon. Inside, the design emphasizes open, flexible spaces with a warm and inviting wood aesthetic, enhanced by abundant natural light and thoughtful acoustics. The use of mass timber not only provides a sustainable and visually appealing interior but also contributes to the library’s commitment to reducing its environmental impact.
Structurally, the library utilizes an innovative mass timber system with vaulted ADLT panels supported primarily by a glulam frame. The ADLT panels serve as both the structural floor deck and an architectural finish, offering enhanced acoustic performance without the need for additional treatments. The structural layout, based on a regular 12-foot bay spacing, efficiently supports the open, flexible library spaces while maintaining a clean and cohesive expression of the timber structure.
