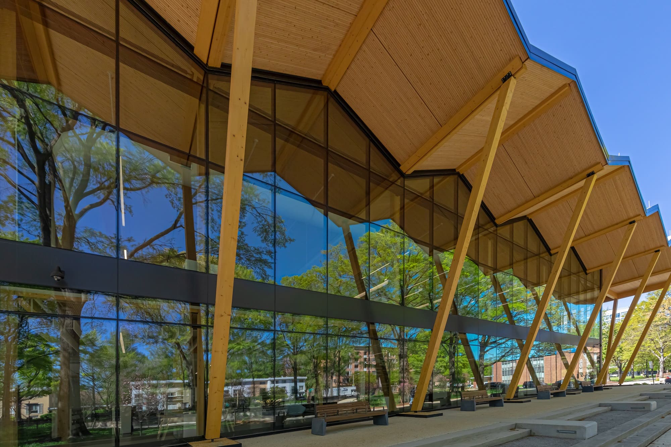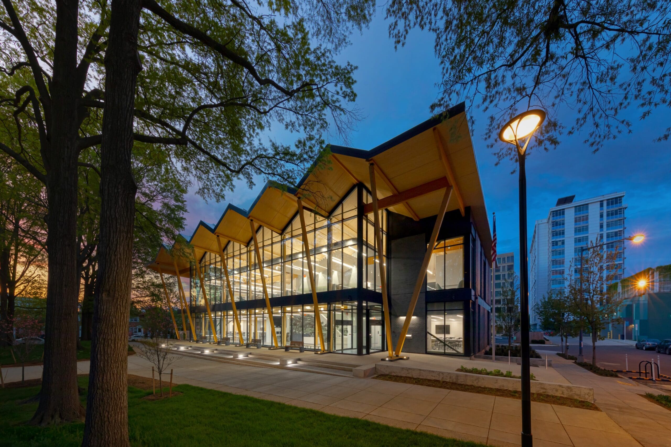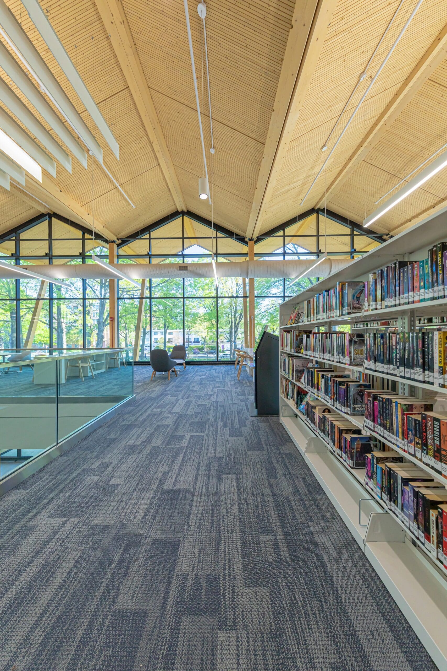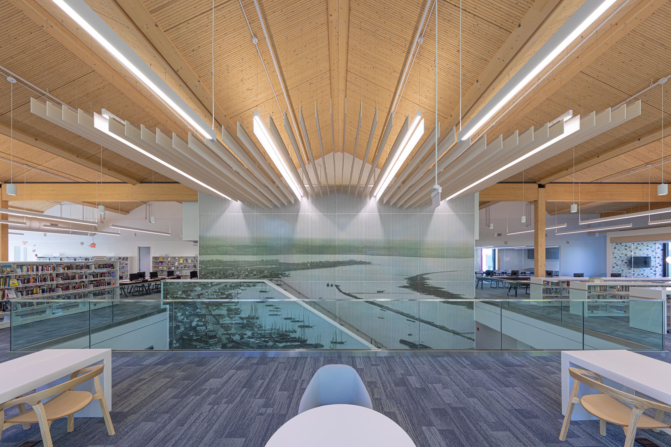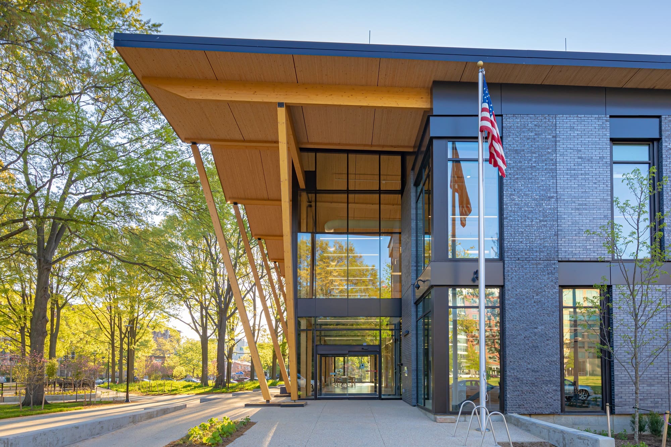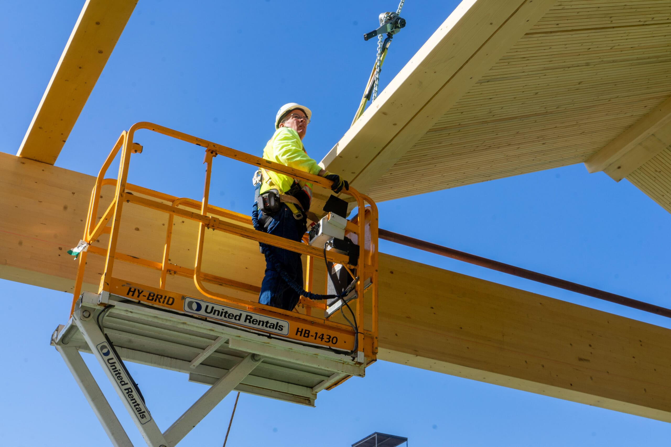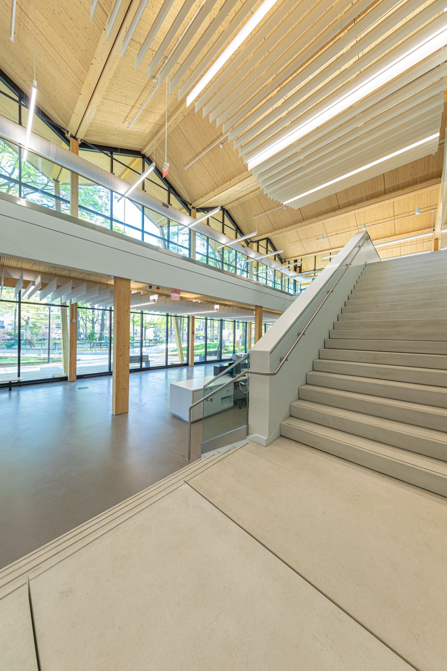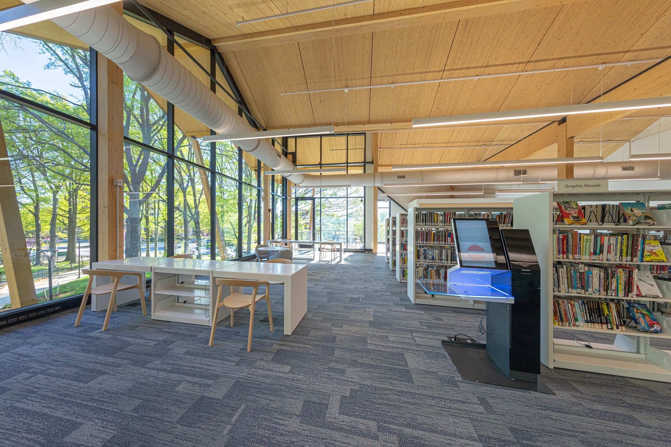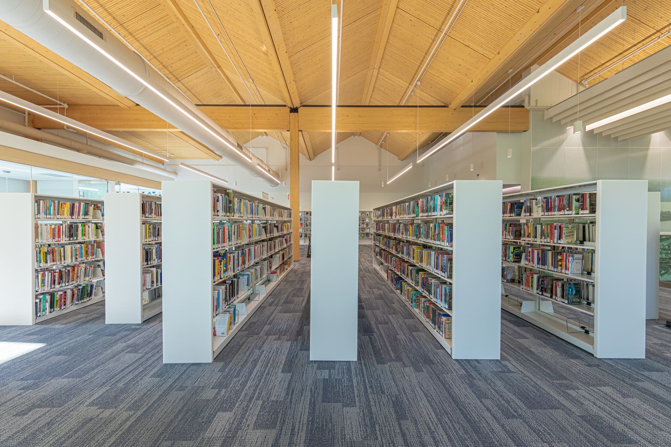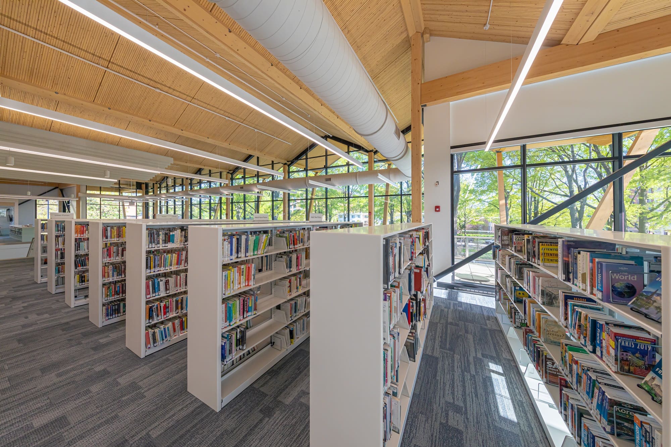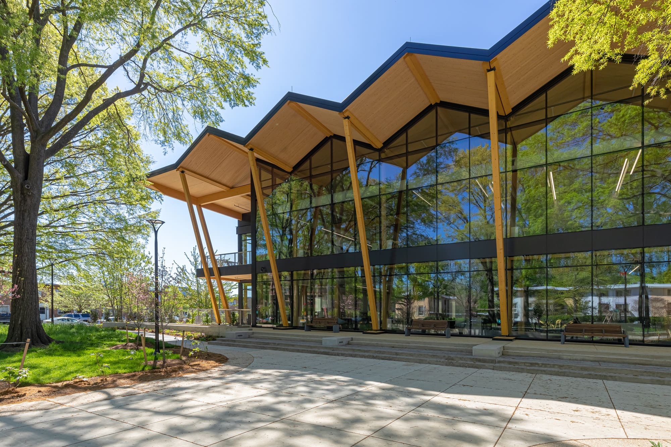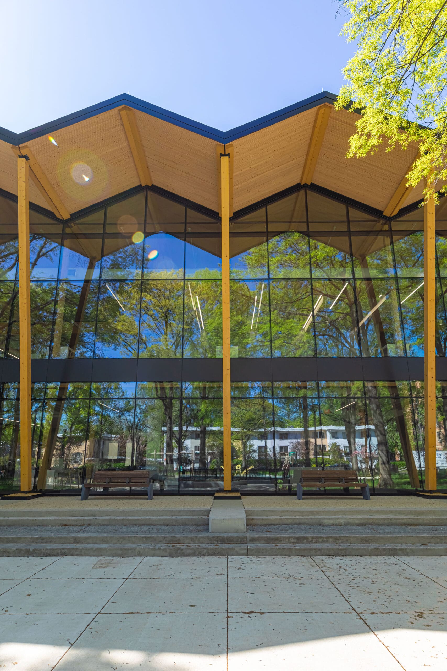Southwest Neighborhood Library
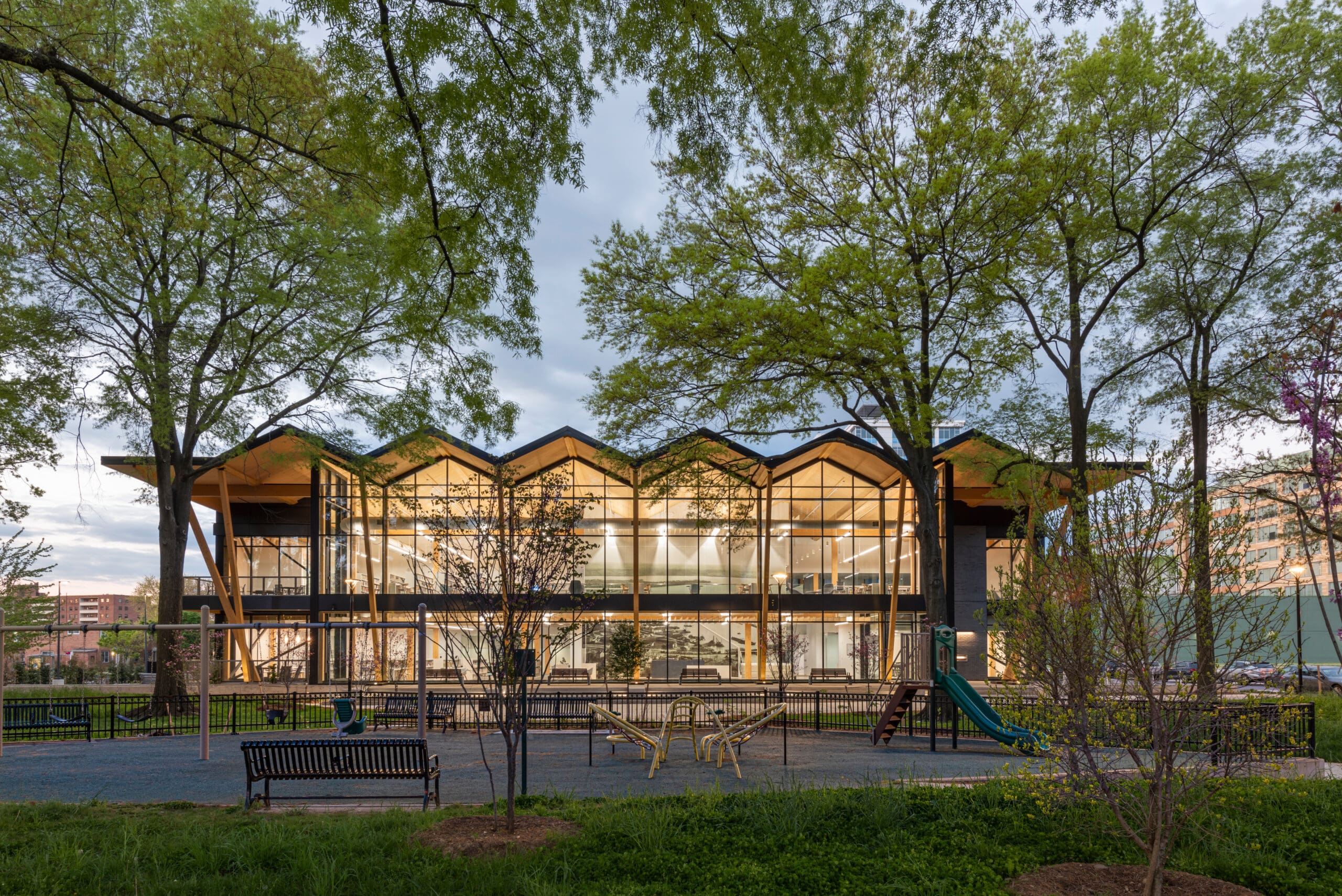
Southwest Neighborhood Library
Washington, D.C.
Owner
DC Public Libraries
Architect
Perkins & Will
Structural Engineer
StructureCraft
General Contractor
Turner Construction
Location
Washington, D.C.
Year Completed
2020
Project Size
25,000 ft² / 2,300 m²
Timber Installer
StructureCraft
Sector
Cultural & Recreational
DLT Profile
Kerf Edge
Species
SPF
Finish
KP-12
Project Description
Pavilion on the Park
The new DC Southwest Library brings a sustainable and unique design to replace the previous outdated library. Needed by the community was a library that could provide state of the art technology, a place for training education and work force development, and vitality. The design-build team engaged the community at many levels to obtain crucial feedback that informed and inspired the design solution.
Comprised of a mass timber structure, this innovative building involves such elements as a highly unique timber folded plate roof using dowel laminated timber. The DLT panels, exposed at the library interior, pass over the building envelope to the exterior, where they are exposed as a warm, expansive wood soffit, drawing people into the building from the park.
Supporting the steel and timber lateral system are glulam beams and columns with detailed timber-to-steel connections. The Library achieved LEED Platinum Status, implementing sustainable strategies such as regionally sourced material, solar panels on the green roof, and timber throughout.
