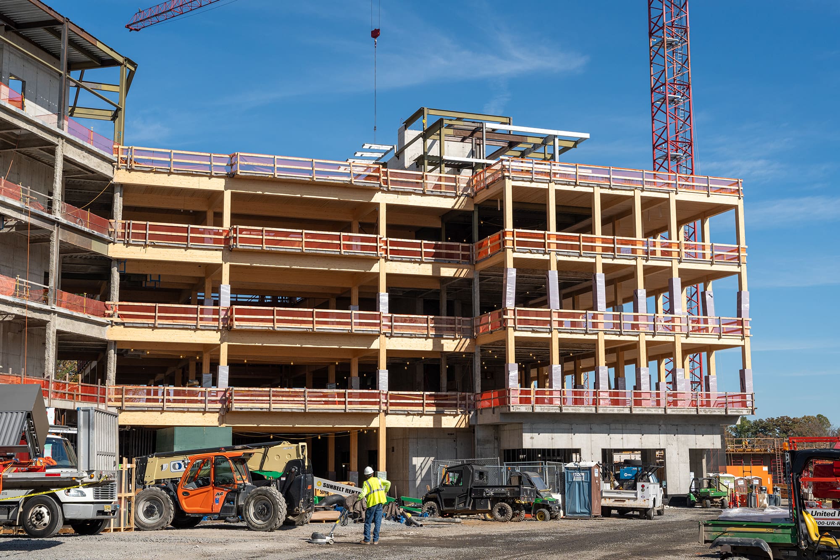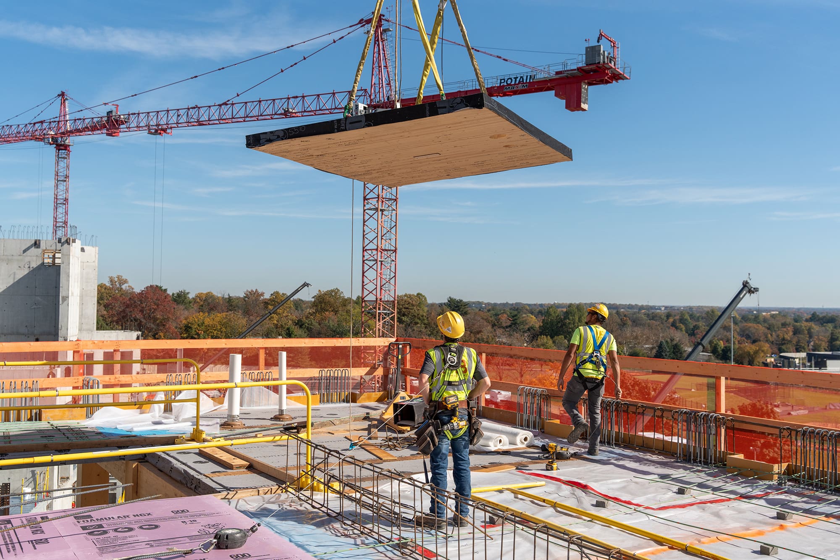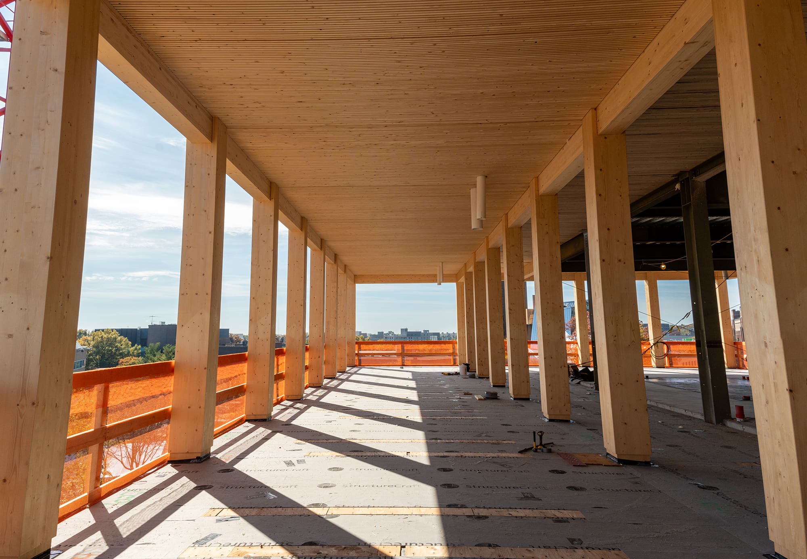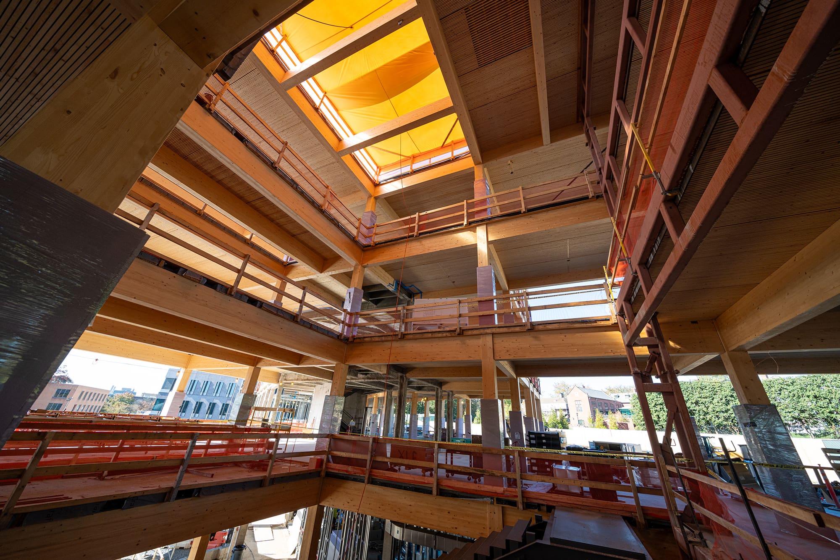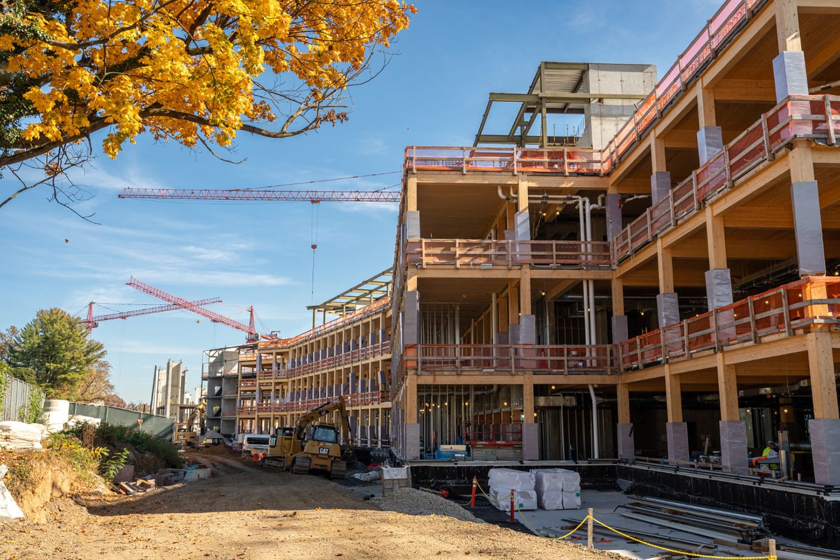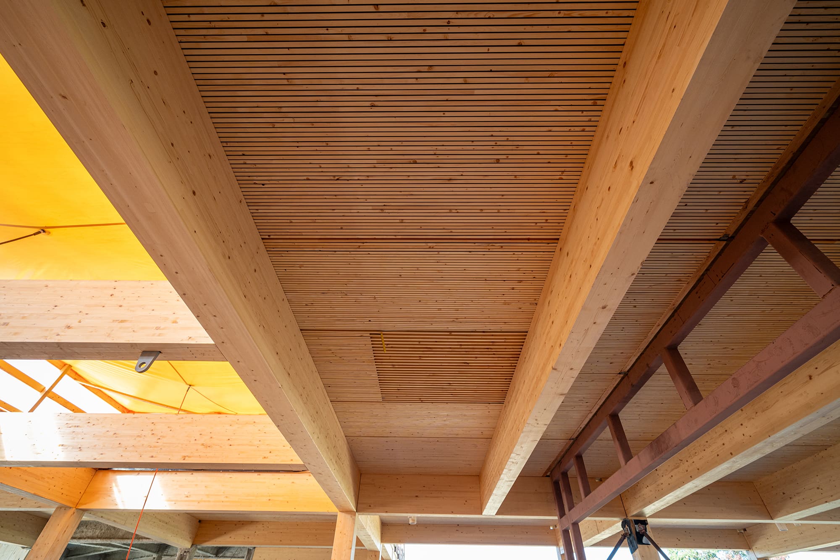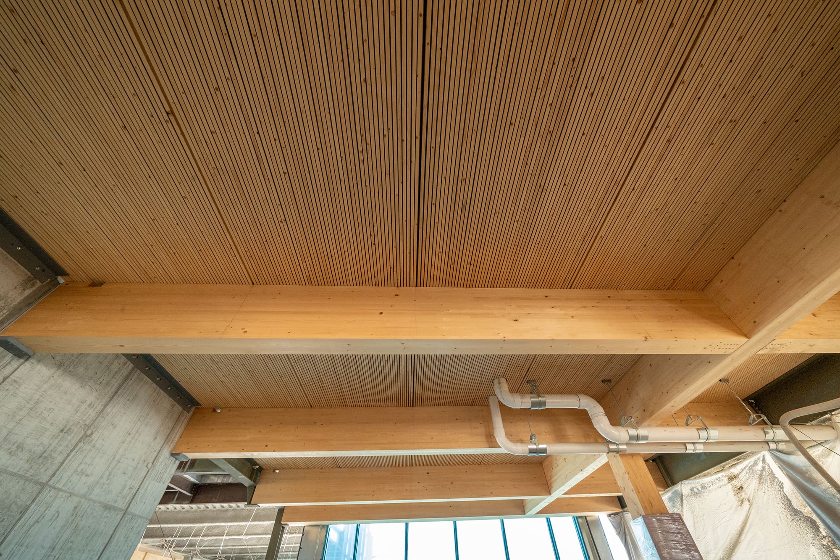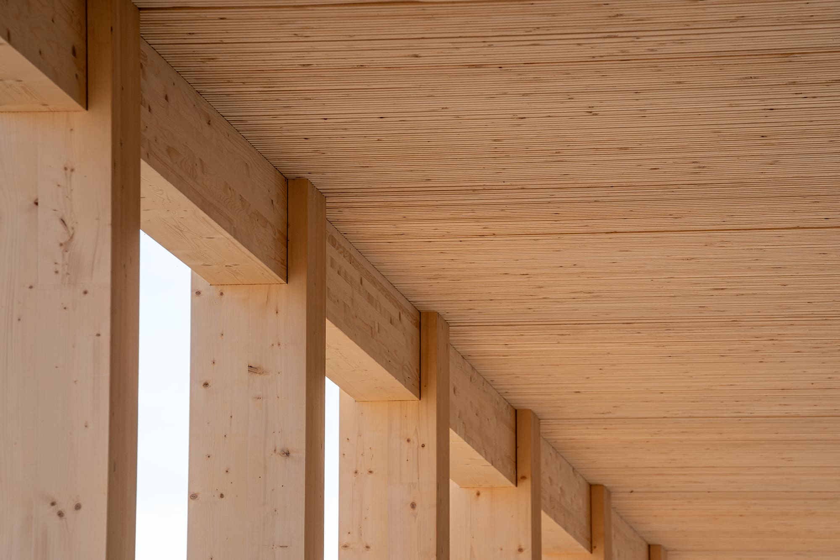Princeton University Environmental Studies and The School of Engineering and Applied Science
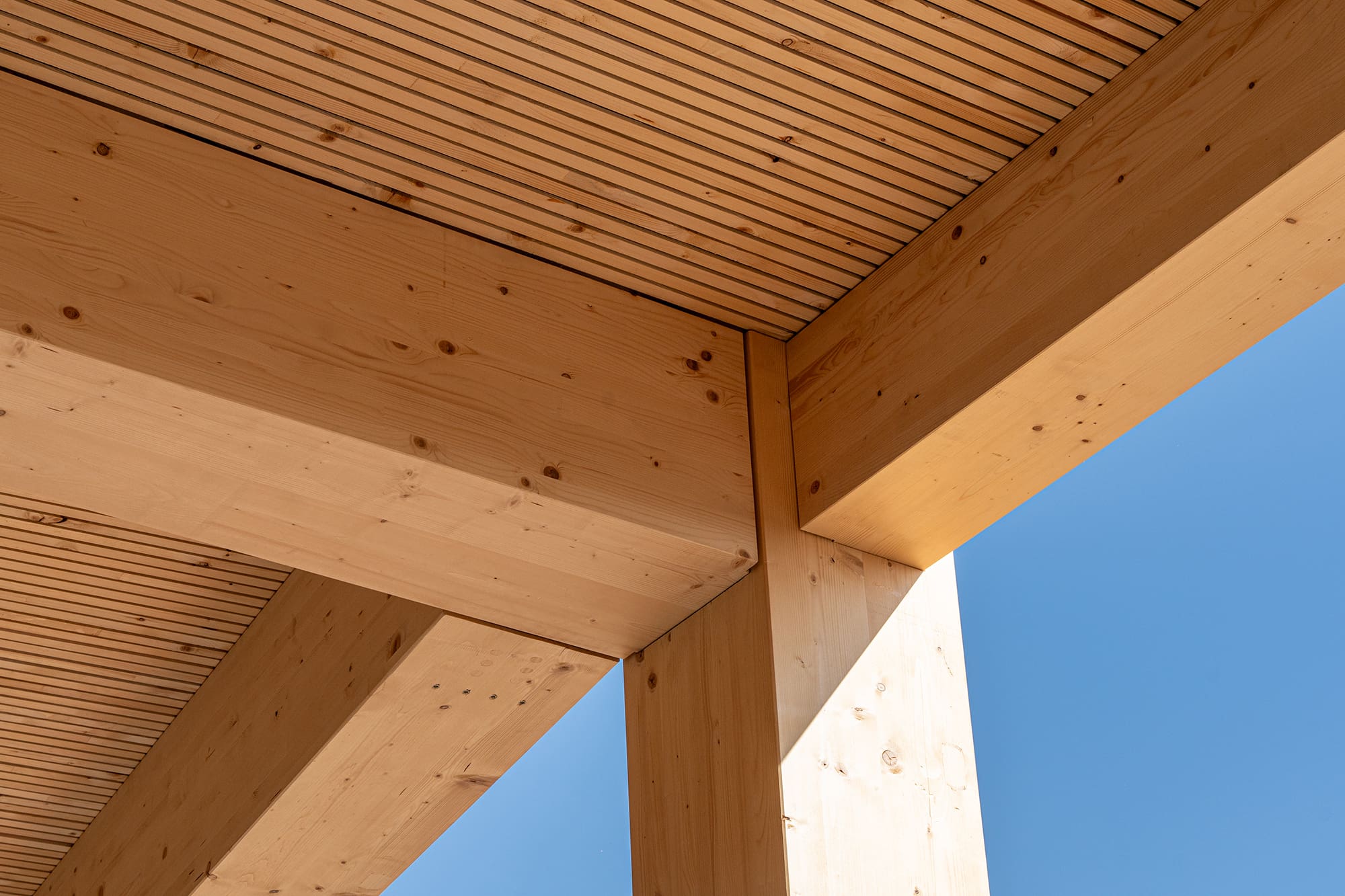
Princeton University Environmental Studies and The School of Engineering and Applied Science
Princeton, NJ
Owner
Princeton University
Architect
Ennead Architects
Structural Engineer
LERA Consulting Engineers
General Contractor
The Whiting-Turner Contracting Company
Location
Princeton, NJ
Year Completed
2025
Project Size
205,500 ft²/ 19,000 m²
Timber Installer
StructureCraft
Sector
Educational
DLT Profile
Kerf, Acoustic
Species
SPF
Finish
KP-12
Project Description
Princeton University is adding a new Environmental Studies and School of Engineering and Applied Science neighborhood that is carefully integrated into the surrounding context. The structural systems of the four new buildings were developed with sustainability in mind, including significant portions of each superstructure comprised of mass timber.
Framing through the ES and SEAS buildings consists primarily of Acoustic Dowel-Laminated Timber (DLT) floor and roof panels supported by Glulam post and beam framing. The Princeton Commons features two-way hybrid timber-steel diagrids forming the third floor and roof structure, supporting Acoustic DLT.
