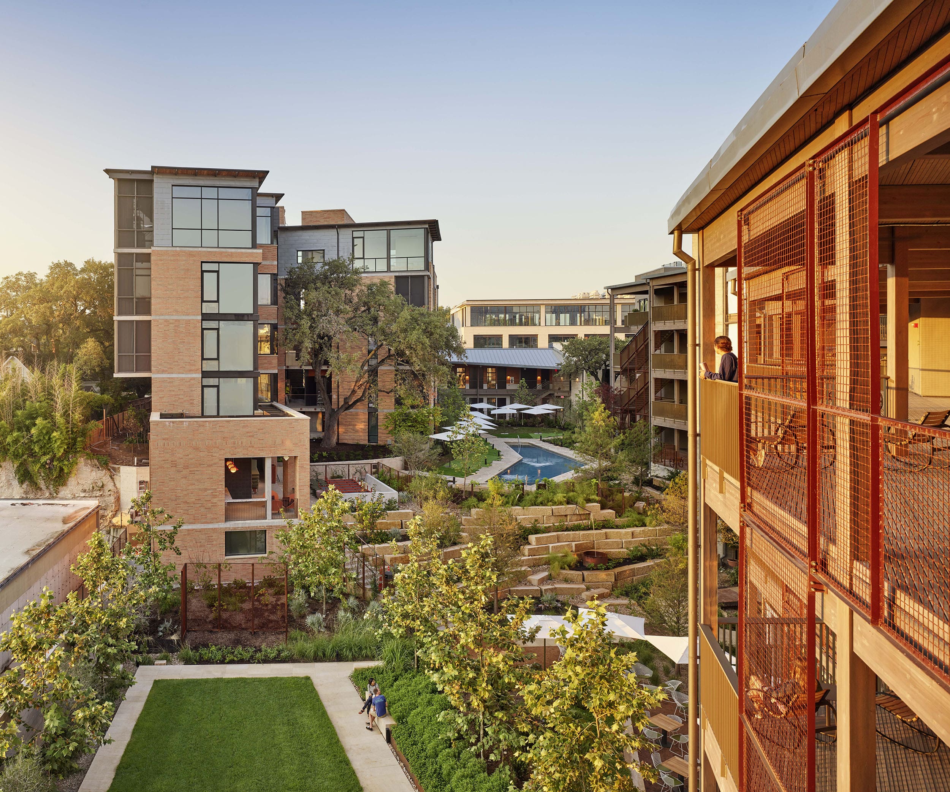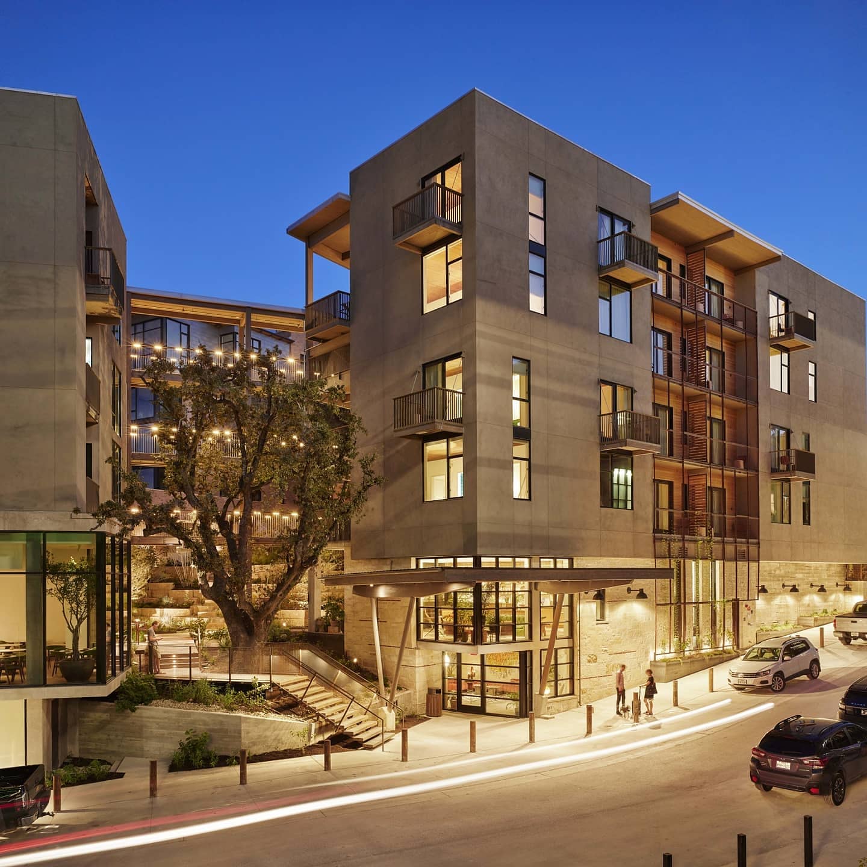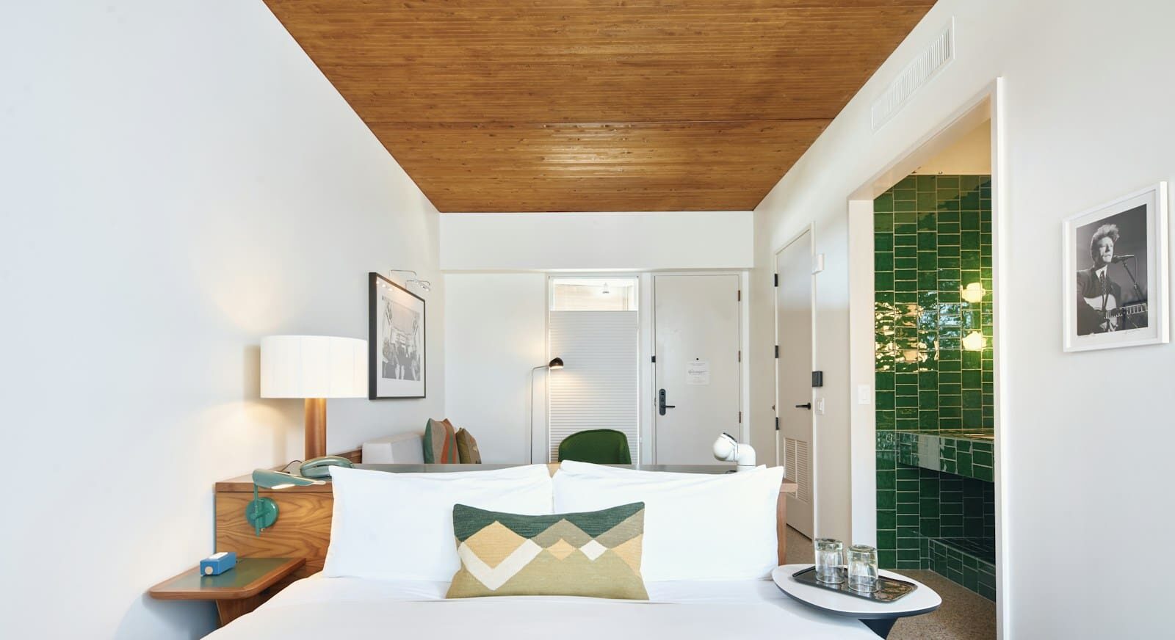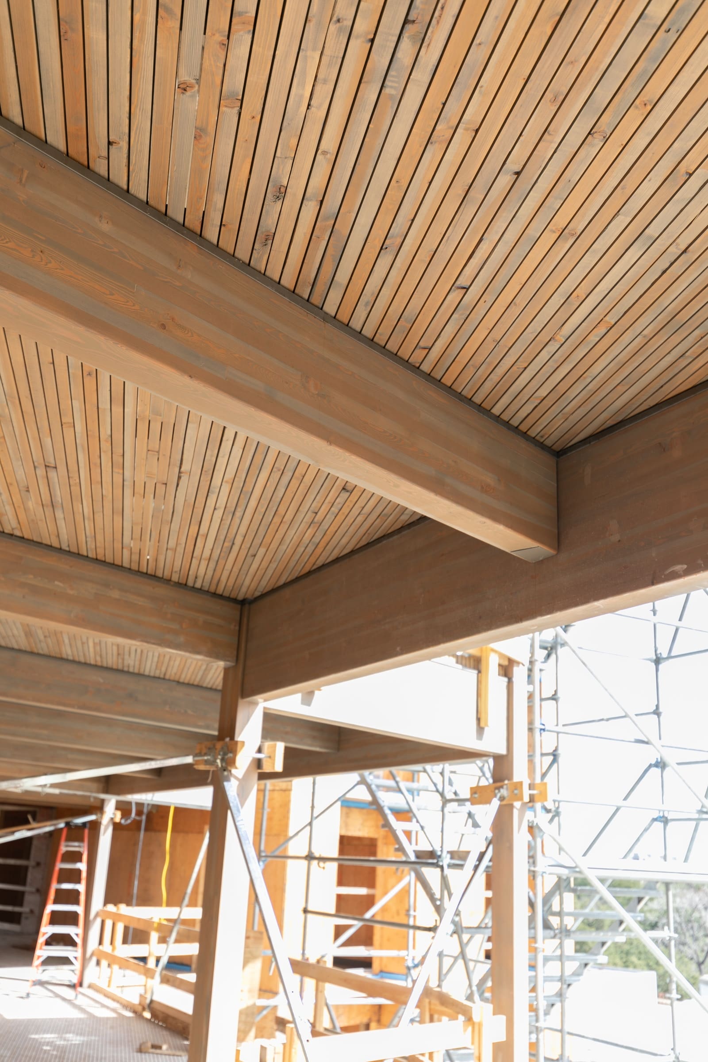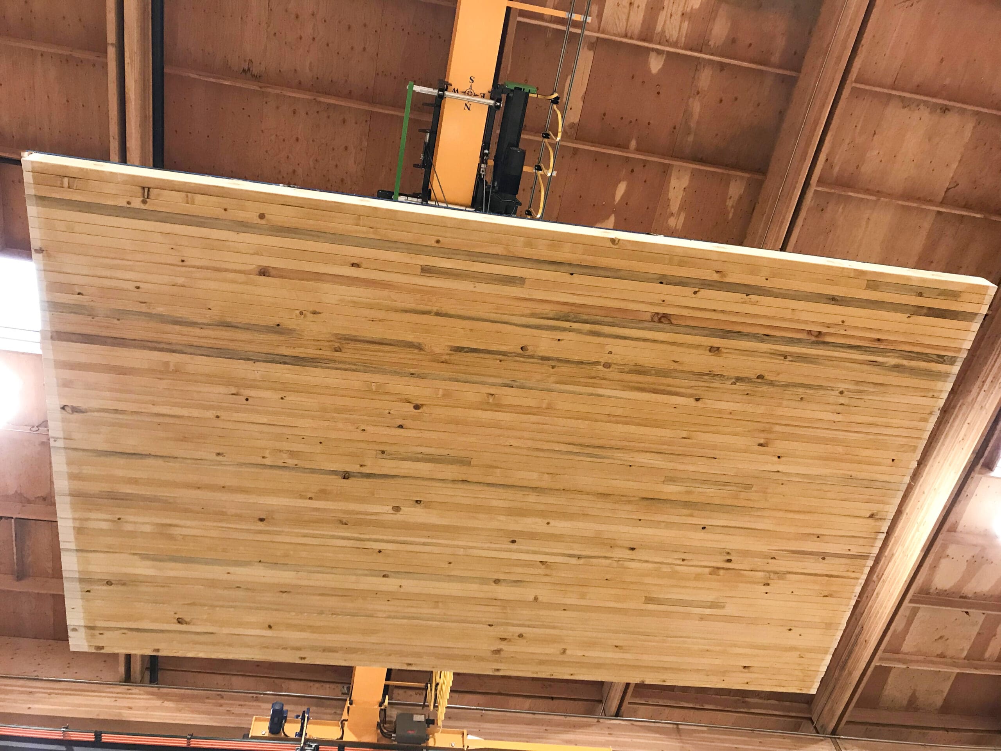Hotel Magdalena
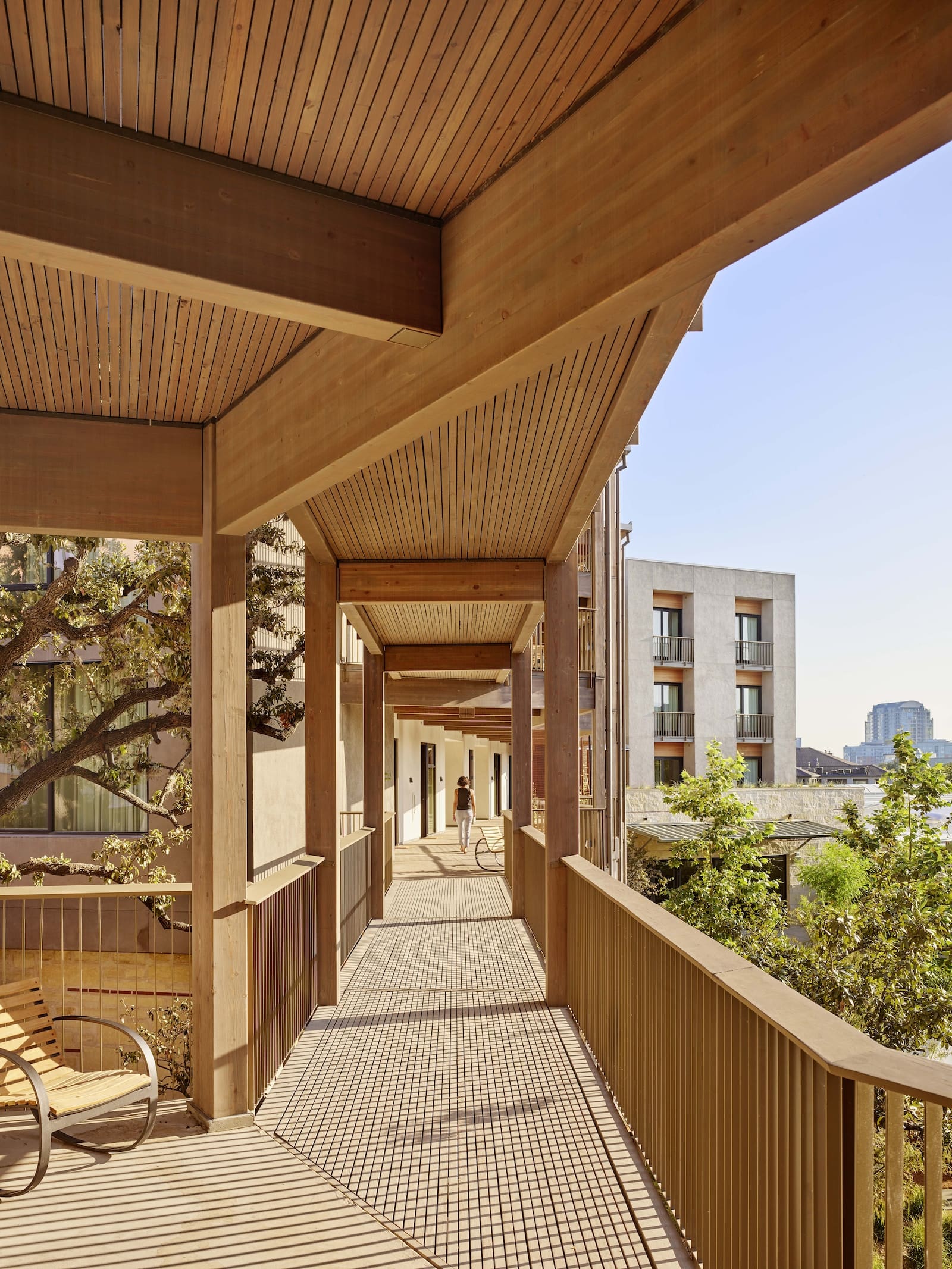
Hotel Magdalena
Austin, TX
Owner
Bunkhouse Group
Architect
Lake | Flato
Structural Engineer
StructureCraft
General Contractor
MYCON
Location
Austin, TX
Year Completed
2019
Project Size
40,000 ft²/ 3,715 m²
Timber Installer
StructureCraft
Sector
Residential/Hospitality
DLT Profile
Kerf Edge
Species
SPF
Finish
Tinted Coating
The first of its kind in North America, Magdalena Hotel consists of three buildings: one 4-storey, one 3-storey and one 2-storey. The primary structure for the interior hotel rooms is DLT panels on light wood frame bearing/shear walls. The panels are exposed at the ceiling, creating a warm and welcoming aesthetic in the rooms. Each building has an exterior exposed walkway structure which is composed of gapped timber panels on Glulam substructure – the wood is exposed on both sides (floor and ceiling). There are several other custom timber scope elements including DLT elevator and stair shafts, hanging balconies, hybrid timber/steel staircases and a stand-alone porte-cochere at the entrance.
We provided many early stain samples to the architect, for both interior and exterior timber. Given the desire for a warm, dark stain for the hotel unit DLT ceilings, we worked with custom coating mixes to ensure a consistent finish with no blotches. All coatings were all shop applied and preserved during shipping, to save on both money and schedule, which would have been significant if applied on site.
Acoustic design was also a key early consideration. To meet the necessary STC/IIC ratings, a sound isolation mat was placed over the DLT panels along with a 3” concrete topping. Particular to the residential nature of the project, early research was done to study inter-room acoustic flanking. To treat this phenomenon (which has caused issues in other mass timber residential projects) the stud party walls were lined with acoustic damping strips.

