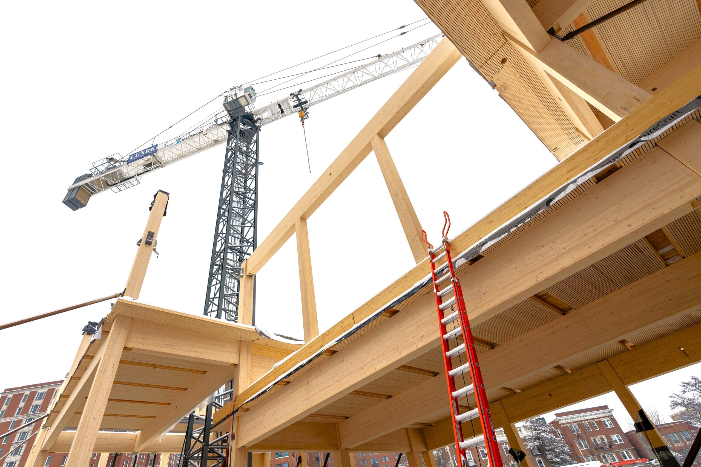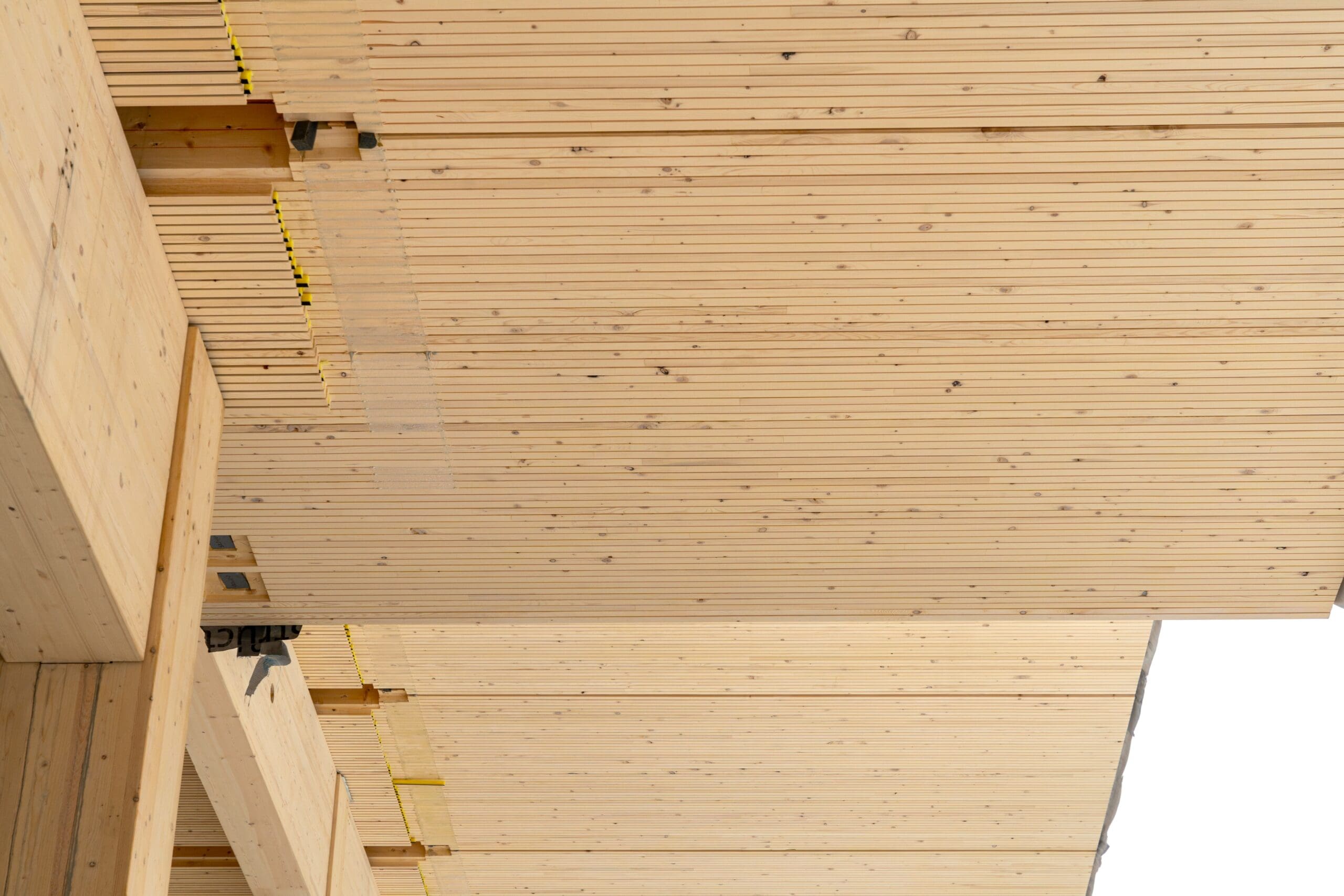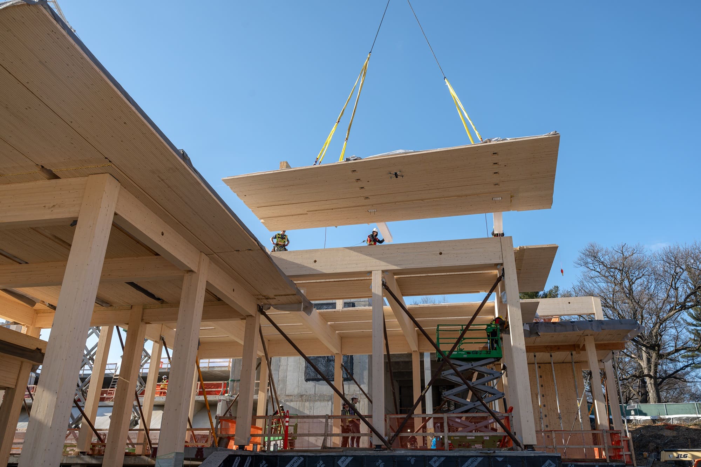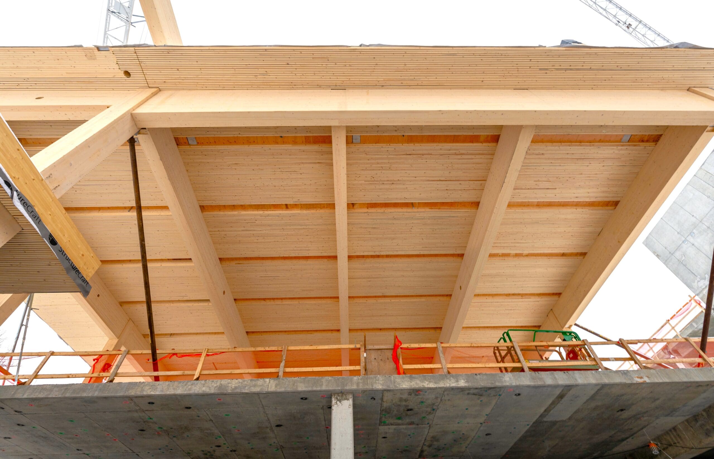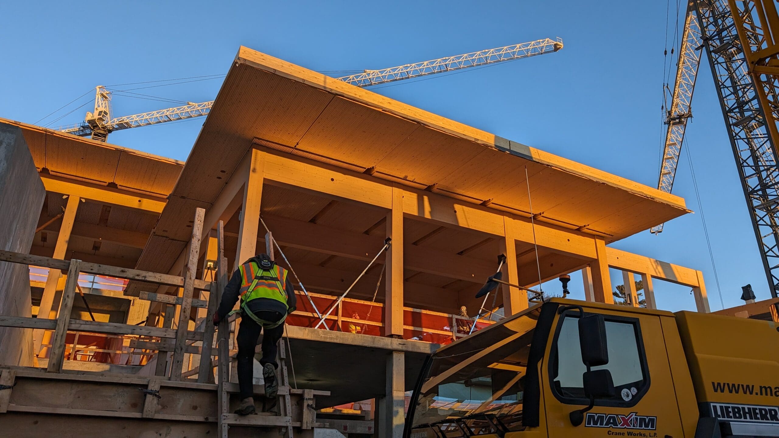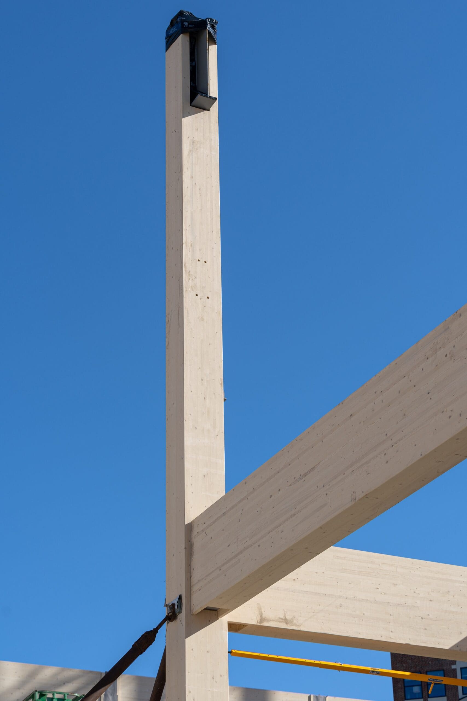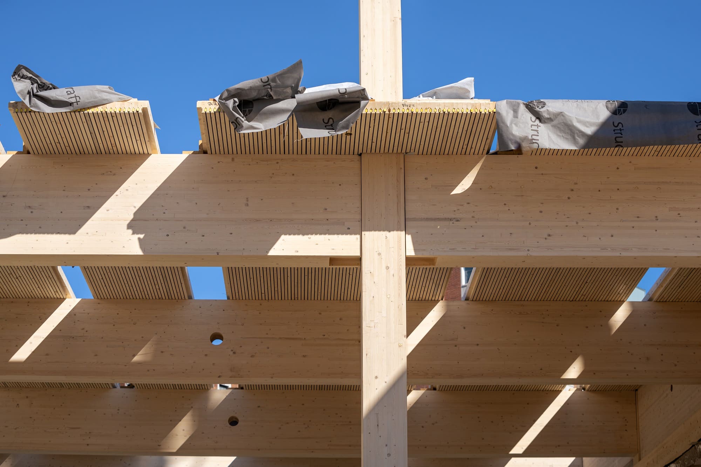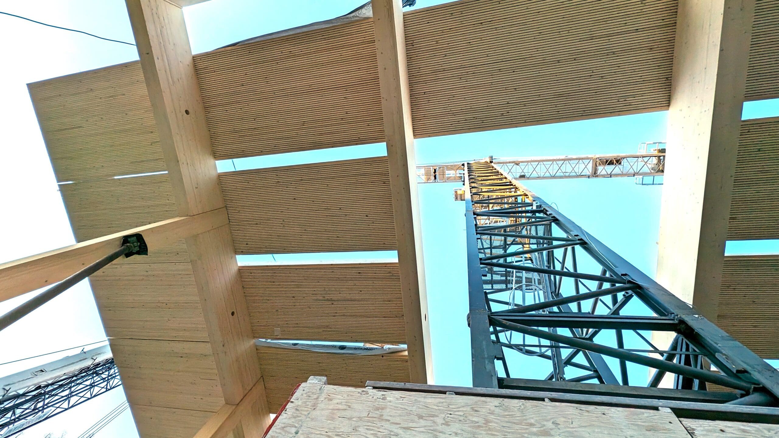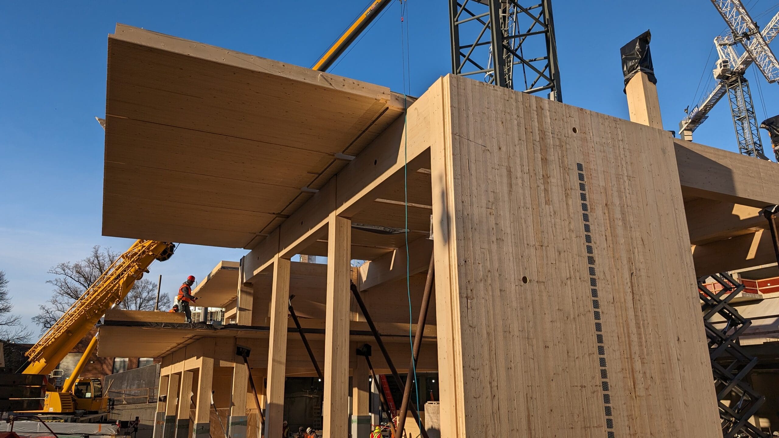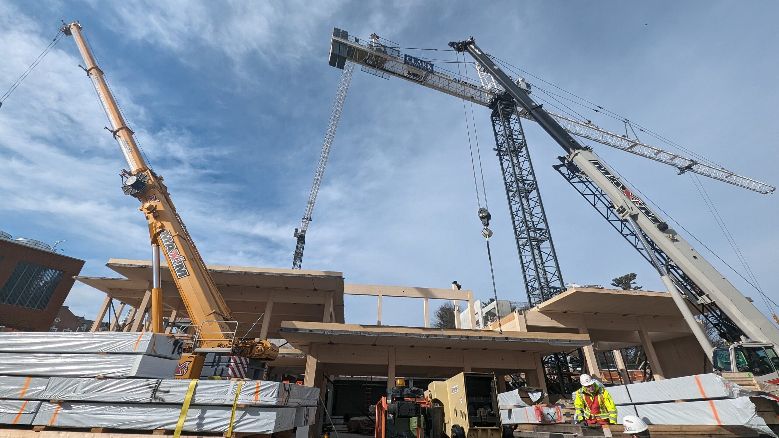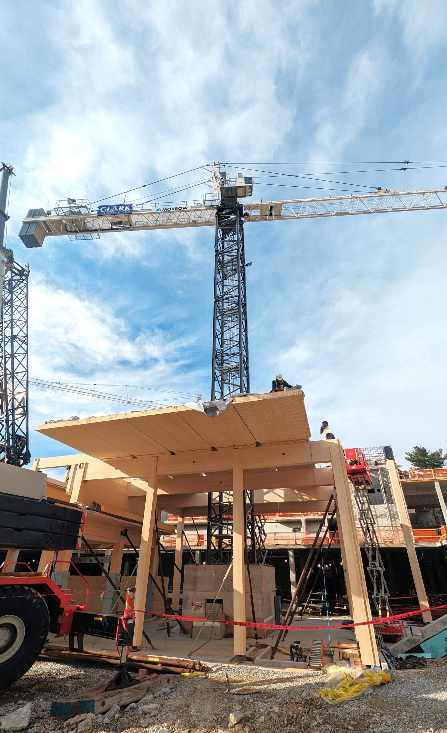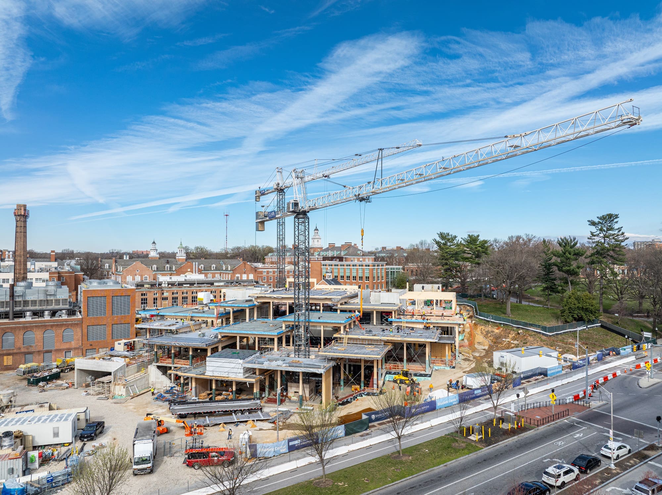Johns Hopkins University Student Center
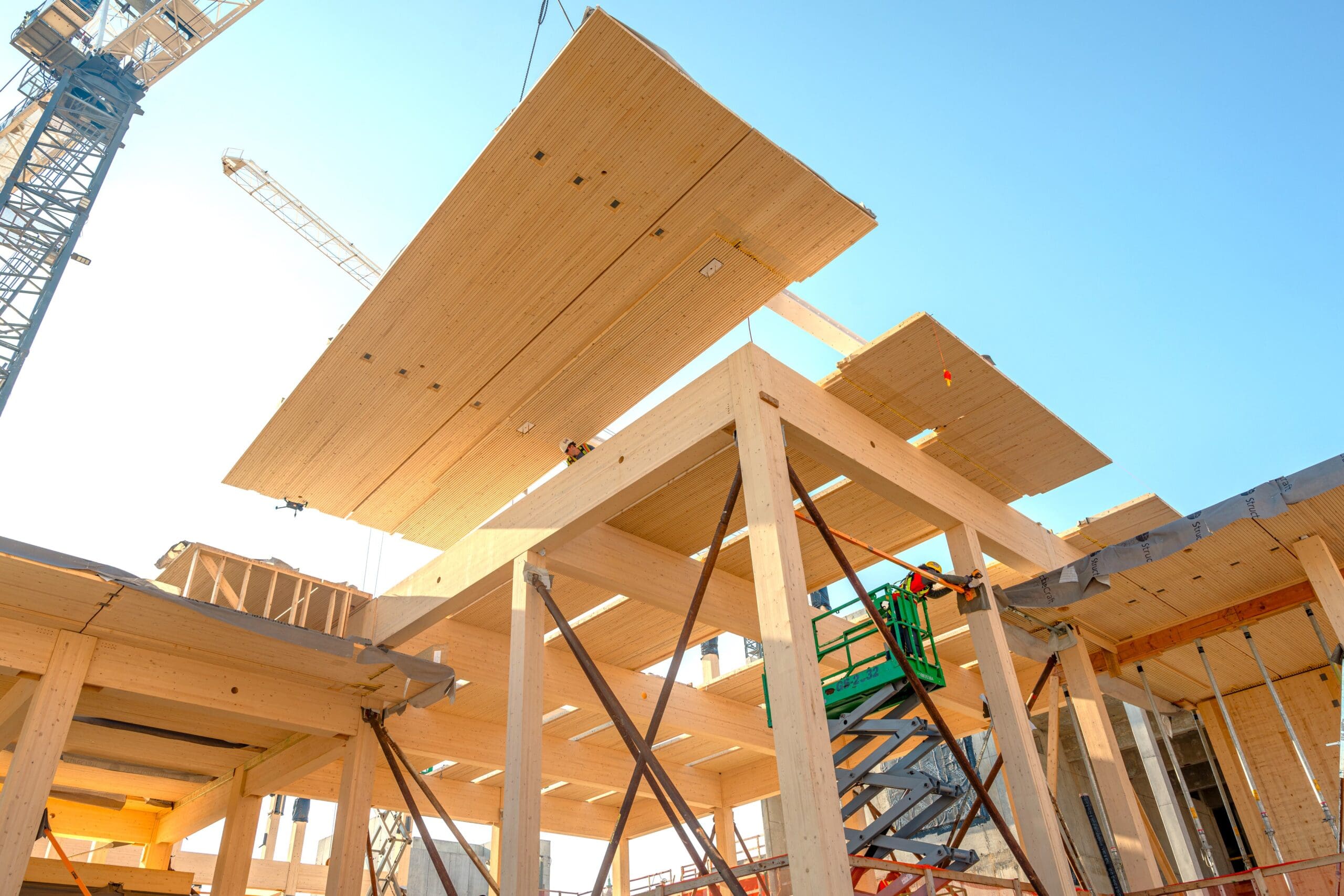
Johns Hopkins University Student Center
Baltimore, MD
Owner
Johns Hopkins University
Architect
Bjarke Ingels Group (BIG), Shepley Bulfinch
Structural Engineer
Knippers Helbig
General Contractor
Clark Construction
Location
Baltimore, MD, USA
Year Completed
2025
Project Size
65,000 ft²/ 6040m²
Timber Installer
StructureCraft
Sector
Educational
DLT Profile
Acoustic, Kerf
Species
SPF
Finish
KP-12
Project Description
Johns Hopkins University has created a world-class student center that serves as a social engagement hub for the Hopkins community. Featuring a food hall, studio theater, multi-purpose rooms and open lounge areas, the new Hopkins Student Center provides enhanced spaces for student engagement, connection and community enrichment.
The design, conceptualized by Bjarke Ingels Group (BIG), features a series of cascading, stepped roof planes framed with acoustic DLT panels, allowing the interior spaces to feature fully expose mass timber ceilings without the need for dropped acoustic paneling. DowelLam also created full-scale Visual and Performance Mockups for the client's review.
Supporting the DLT is a complex Glulam beam/column frame. Key design elements include extensive two-way cantilevered DLT roof planes and a transparent façade wrapping around the structure. Lateral forces are resisted by a mixture of concrete shear walls, cable braced frames, and CLT shear walls.
