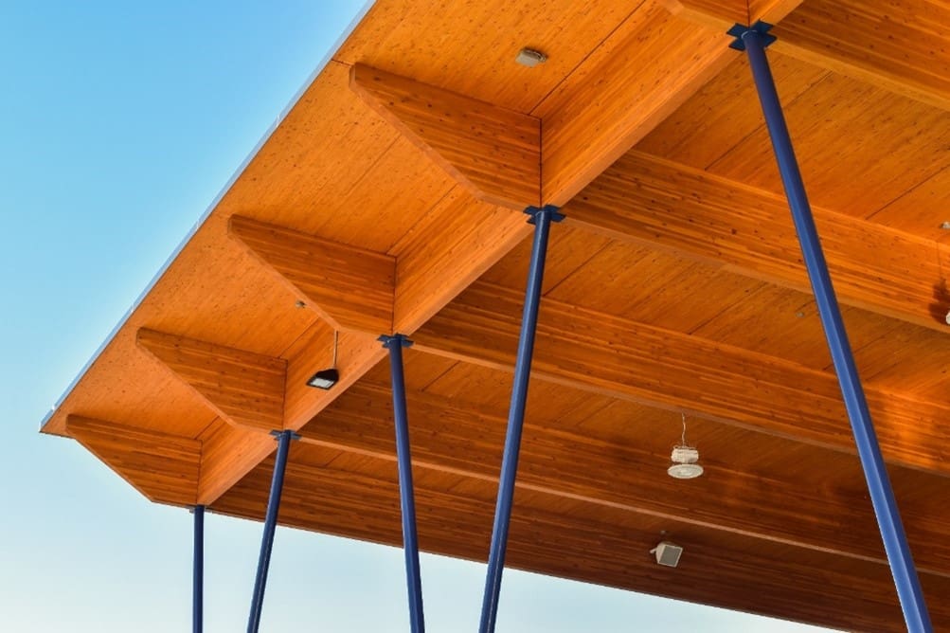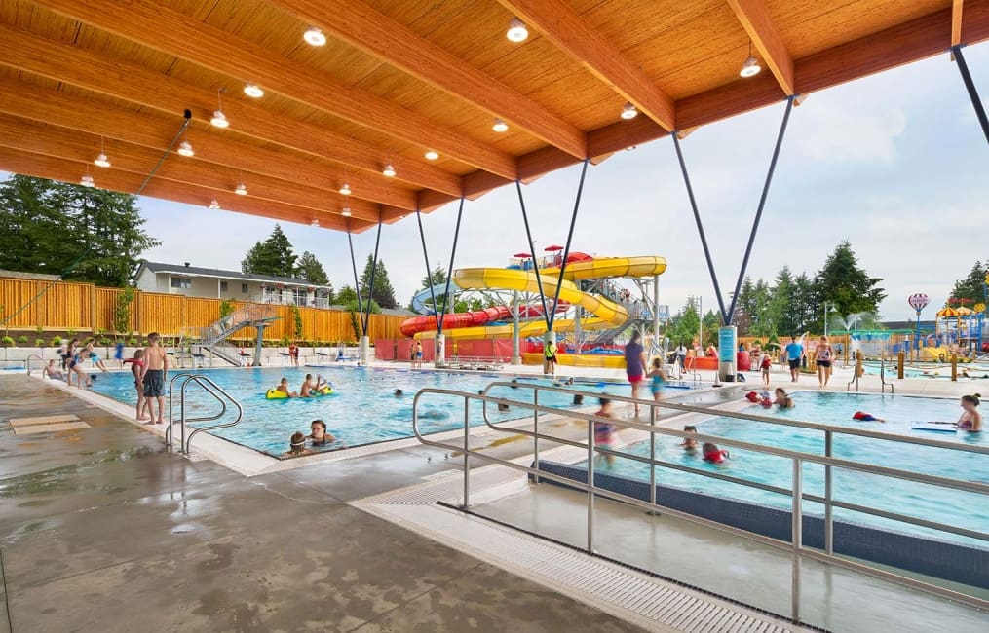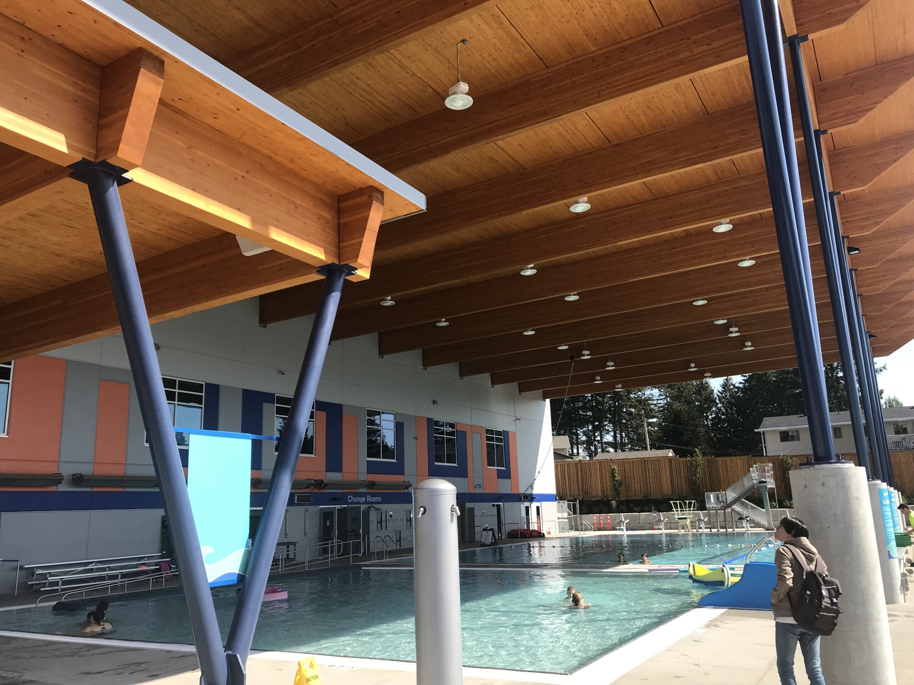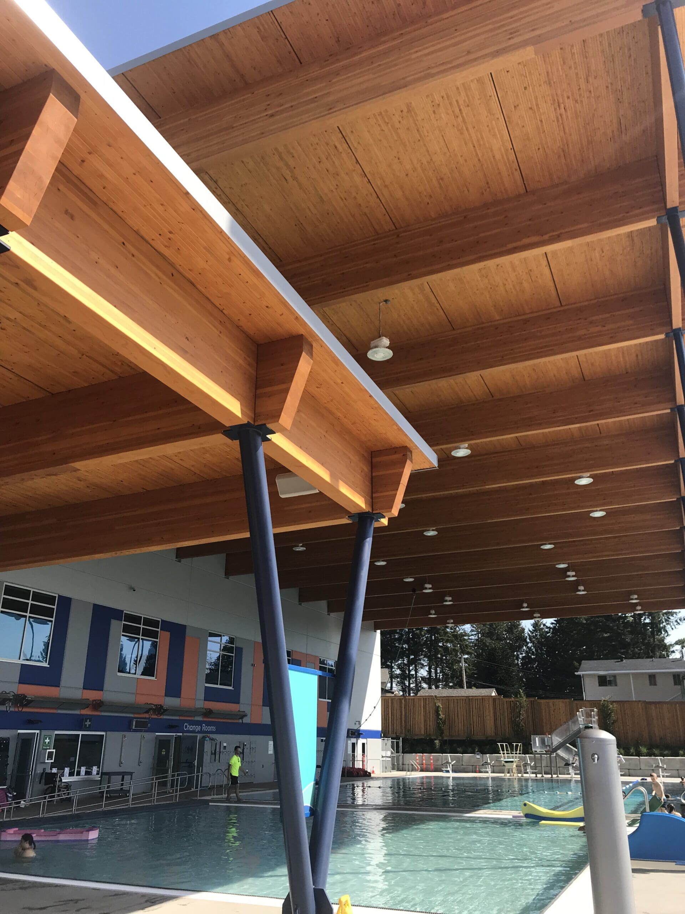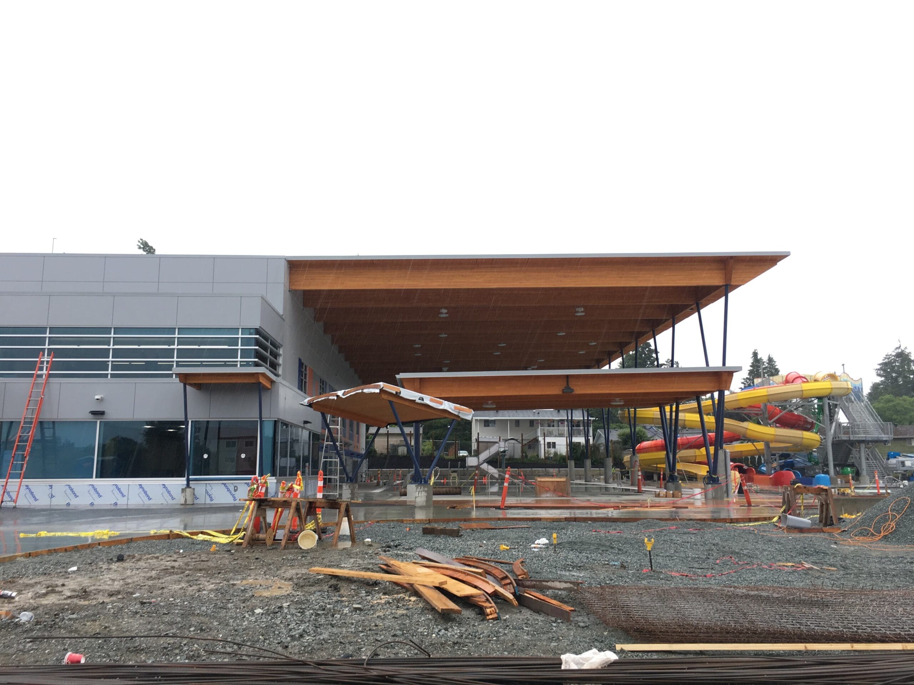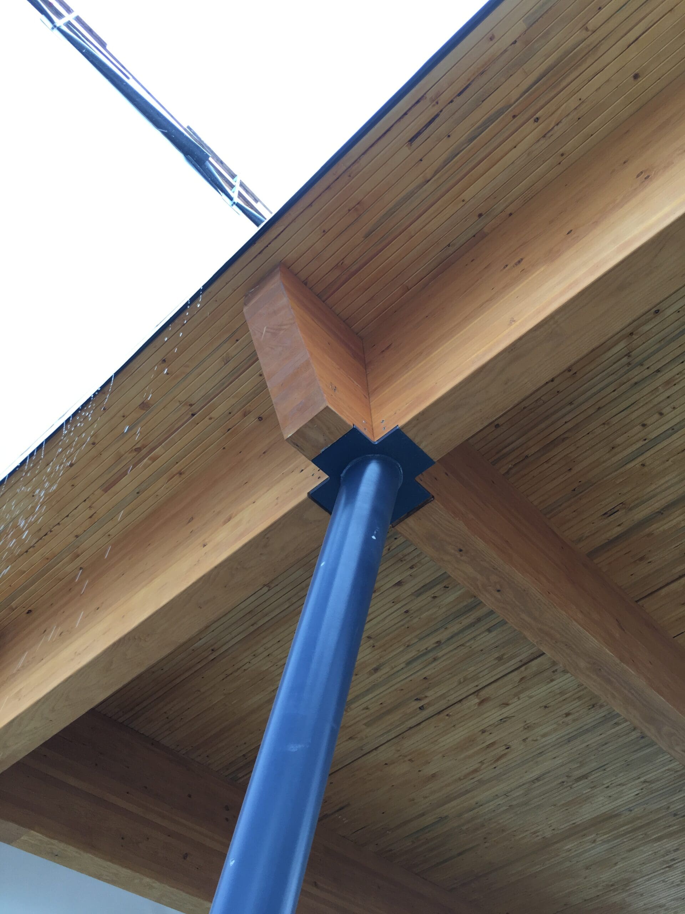Aldergrove Credit Union Community Centre
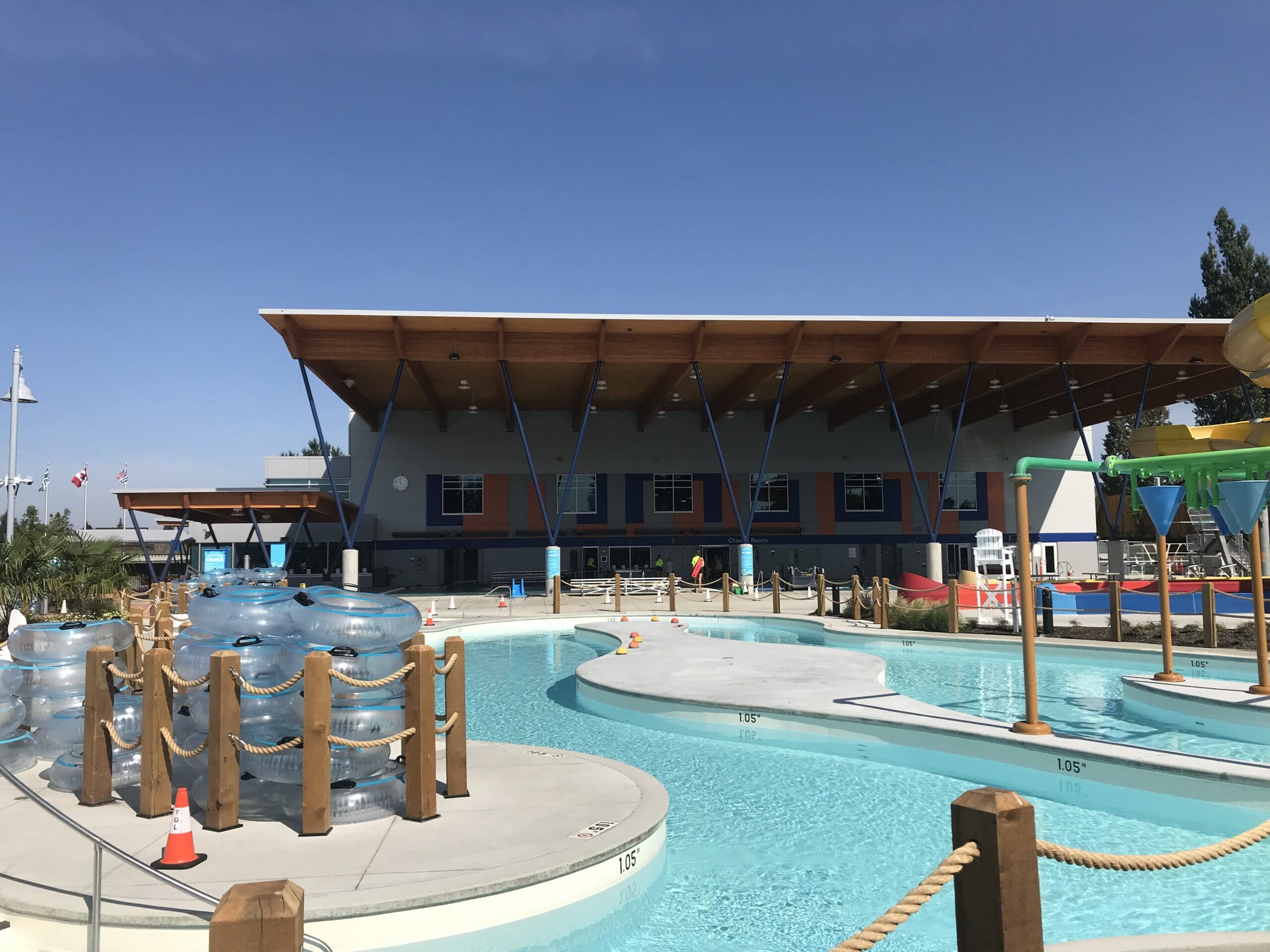
Aldergrove Credit Union Community Centre
Aldergrove, BC
Owner
Township of Langley
Architect
HDR
Structural Engineer
StructureCraft
General Contractor
Graham Construction
Location
Aldergrove, BC
Year Completed
2018
Project Size
15,000 ft² / 1390 m²
Timber Installer
StructureCraft
Sector
Cultural/Recreational
DLT Profile
Chamfer
Species
SPF
Finish
KP-12, Tinted Multi-Coat Stain
The Aldergrove Credit Union Community Centre in Langley, BC, opened in the summer of 2018, offering a wide range of recreation facilities. The aquatics complex is the focal point, featuring a unique year-round outdoor swimming experience. In the summer, visitors can enjoy a wave pool with a movie screen, a lazy river, kids’ spray features, and waterslides. Winter operations focus on a 25m lap pool, lifestyle pool, and hot tub, all protected by a striking timber canopy. Complementing the aquatic amenities, the facility includes a 600-seat arena for hockey, figure skating, and lacrosse, as well as a fitness center, multipurpose rooms, and a running track.
The exterior canopies, spanning 15,000 square feet, showcase an innovative timber structure supported by glulam beams and steel columns. Designed to meet aesthetic and structural requirements, the system combines dowel-laminated timber (DLT) panels for gravity and lateral load resistance with glulam and steel components for long spans and durability. The wood elements were fabricated off-site, pre-finished with a durable stain, and assembled on-site to integrate seamlessly with the larger architectural vision.
